


CAPSTONE DESIGN SHOWCASE 2022
-
DAYS
-
HOURS
-
MINUTES
-
SECONDS
COMING SOON





COMING SOON




Team members
Ian Chung Enzhi (ASD), Janus Wayne Enclona Lim (ASD), Rachel Cheah Jiawen (ASD), Chung Kai Hern David (ASD), Gerald Wong Chian Hao (EPD), Jaryl Lim Yu-Herng (ESD), Tan Yunyi (ESD)
Instructors:
Karthik Balkrishnan, Thomas Schroepfer, Low Hong Yee
Writing Instructors:
Teaching Assistant:
Created together with the Siglap residents, Cosy Contours is a multi-purpose structure built with the interests of the community in mind. Inspired by traditional market stalls and the residents' love for nature, this open trellis-shaped structure can adapt to various neighbourhood spaces. This novel structure is not only a talking point for the neighbourhood but it programmatically encourages users to engage in gardening as well as helps to promote better health outcomes, specifically active ageing, among elderly residents in mature HDB estates.


Elderly residents today are facing the problem of social isolation and loneliness due to reduced opportunities to engage in the community, resulting in poorer health outcomes.
In collaboration with CGH, we thus decided to design programmatic and configurable spaces that foster social interaction among seniors in Bedok South to promote active ageing.
To investigate the problem further, we interviewed and surveyed many elderly residents in the vicinity of Bedok South Blks 70 and 71. We conducted numerous door to door housevisits, participated in grocery distribution exercises, and conducted an engagement day workshop to invite residents to contribute their ideas.
In addition to the residents, we interviewed the local grassroots leaders such as Minister Maliki Osman, Siglap CC leaders, and People's Association officials to get a better sensing of the ground.
This community engagement allowed us to narrow down our ideas to 3 resident-selected concepts. These included the Learning Space, the Void Deck Garden, and the Flea Market.
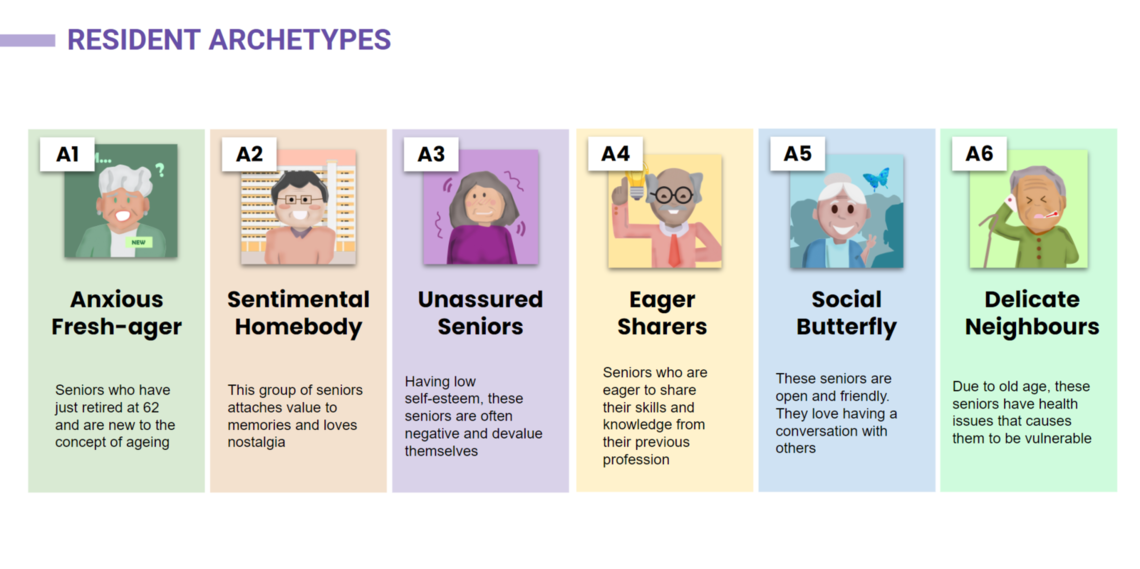
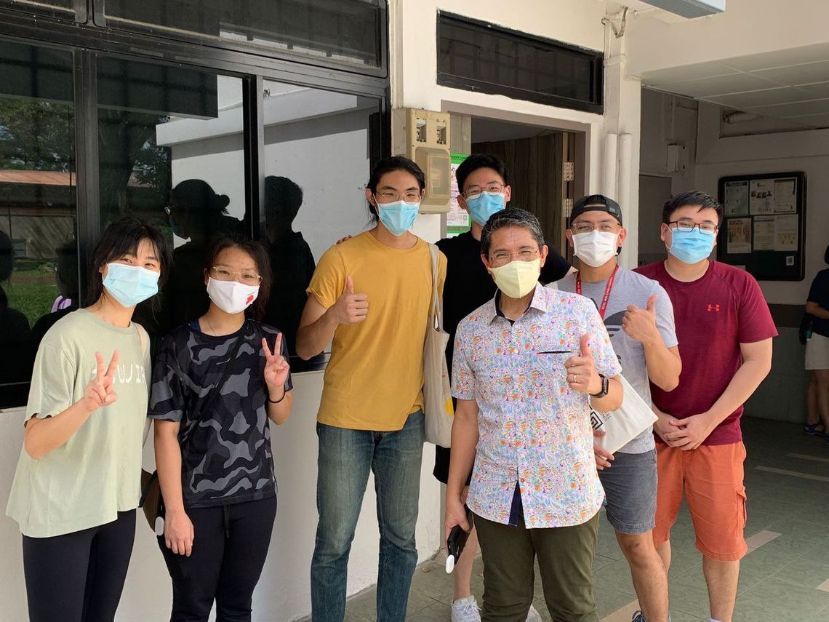
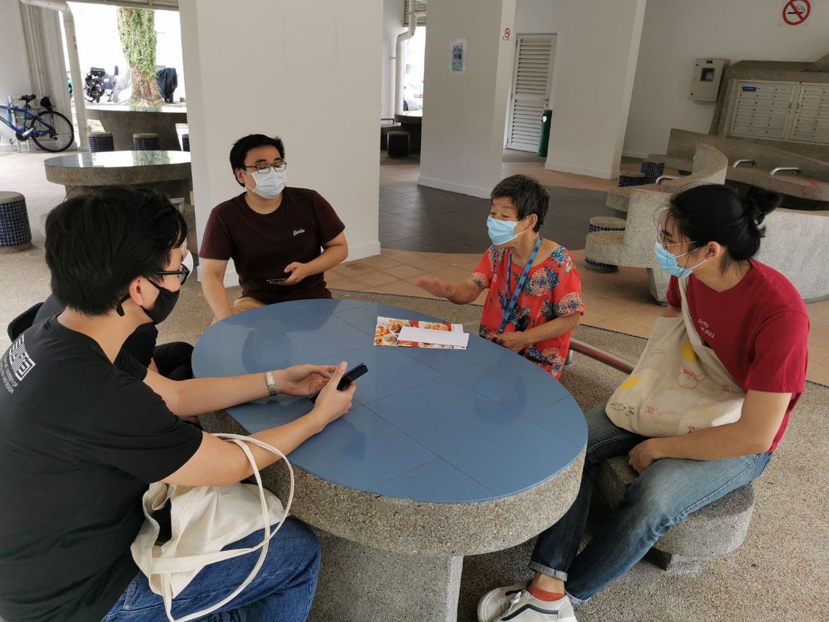
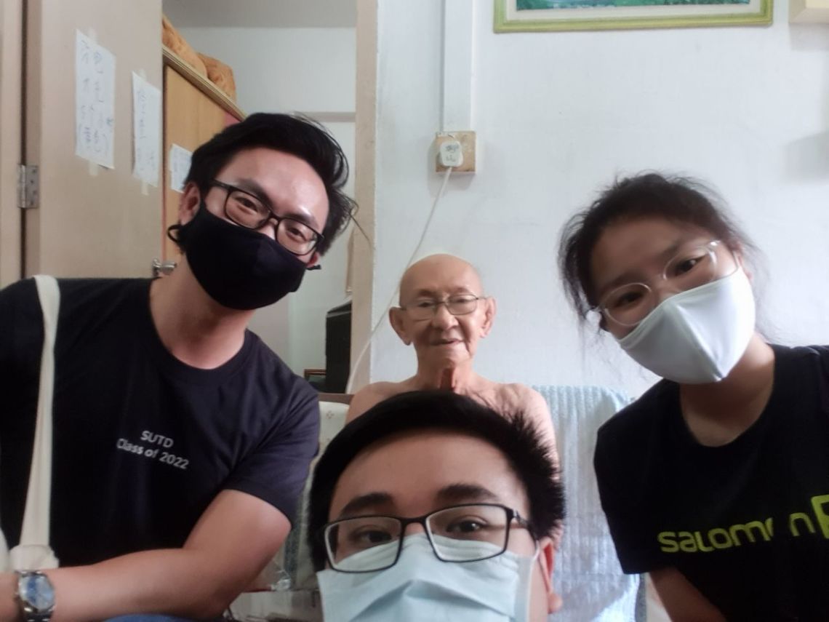
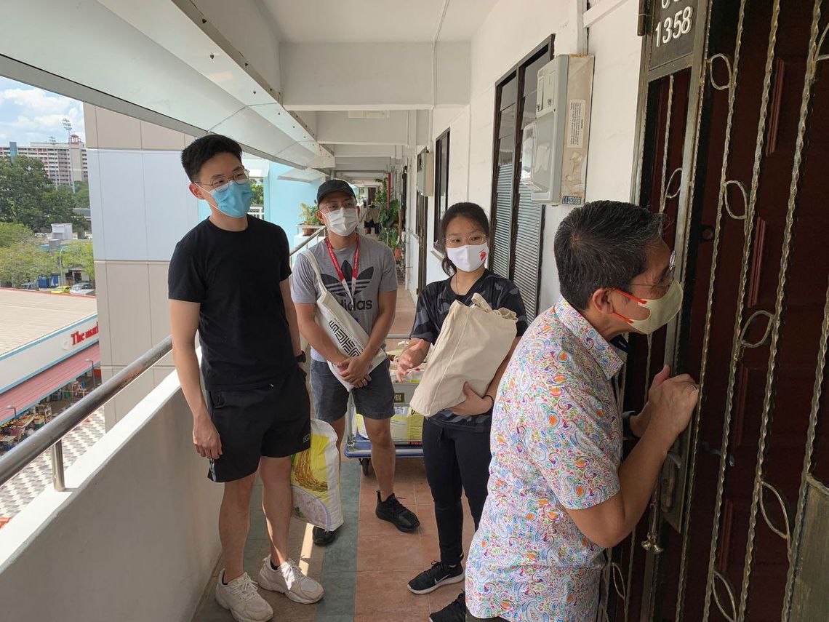
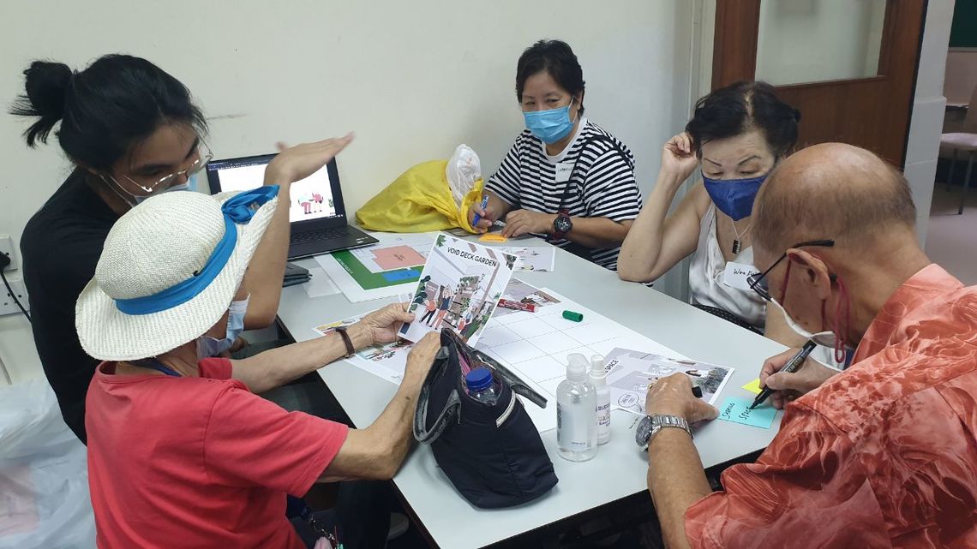
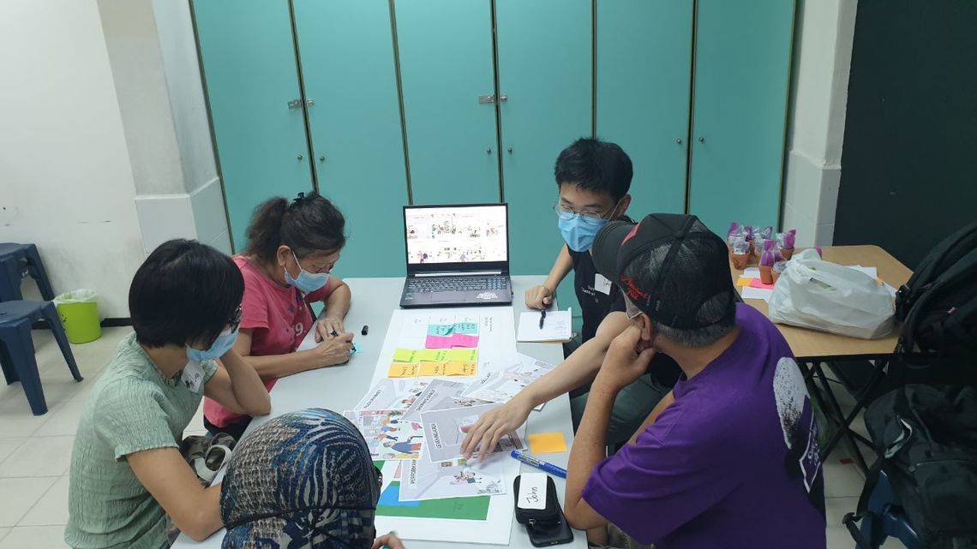
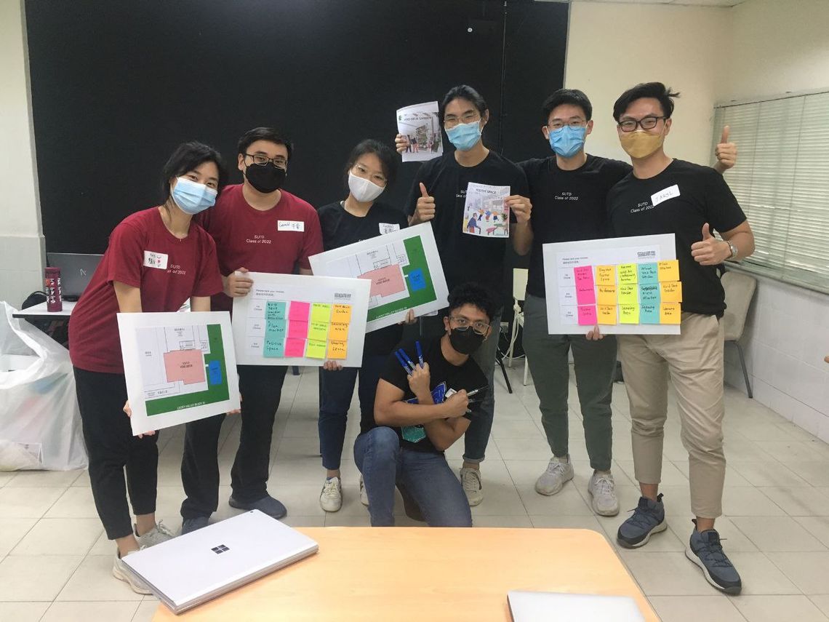
Since we aimed to design a modular space comprising of a kit of configurable parts, we broke down each activity concept - the Learning Space, Garden, and Flea Market - into 3 constituent components each that enabled it to function.
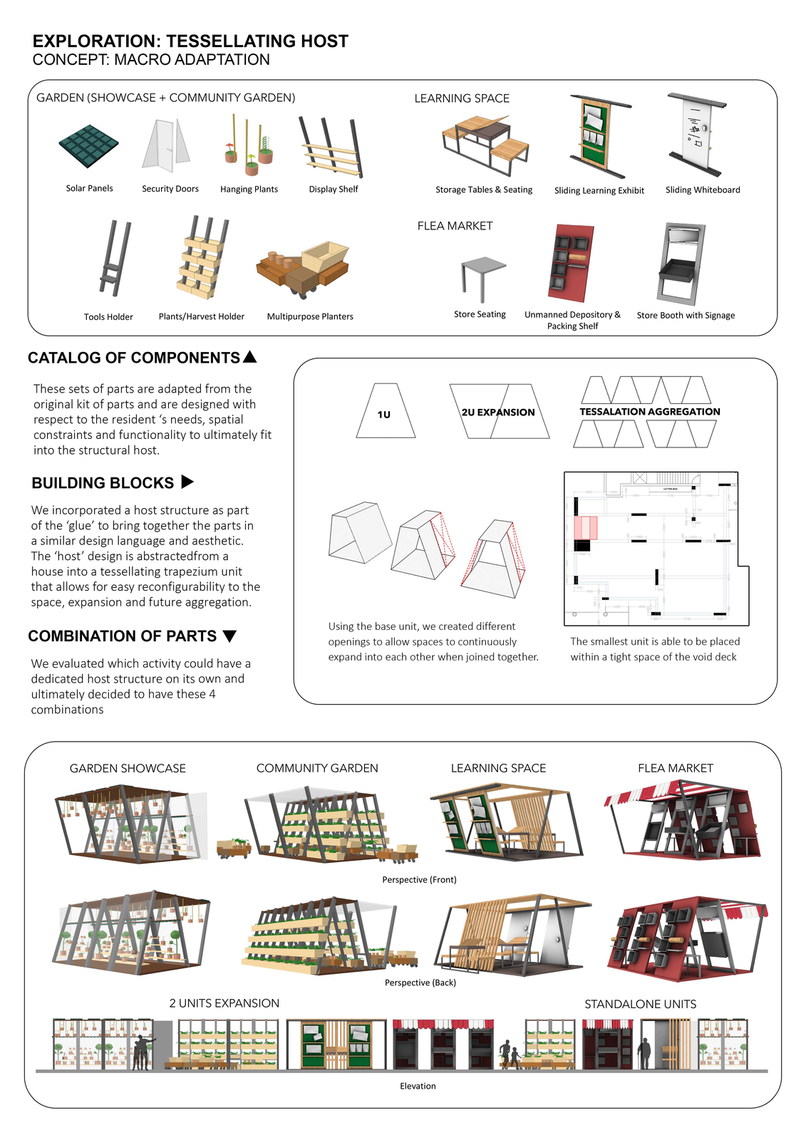
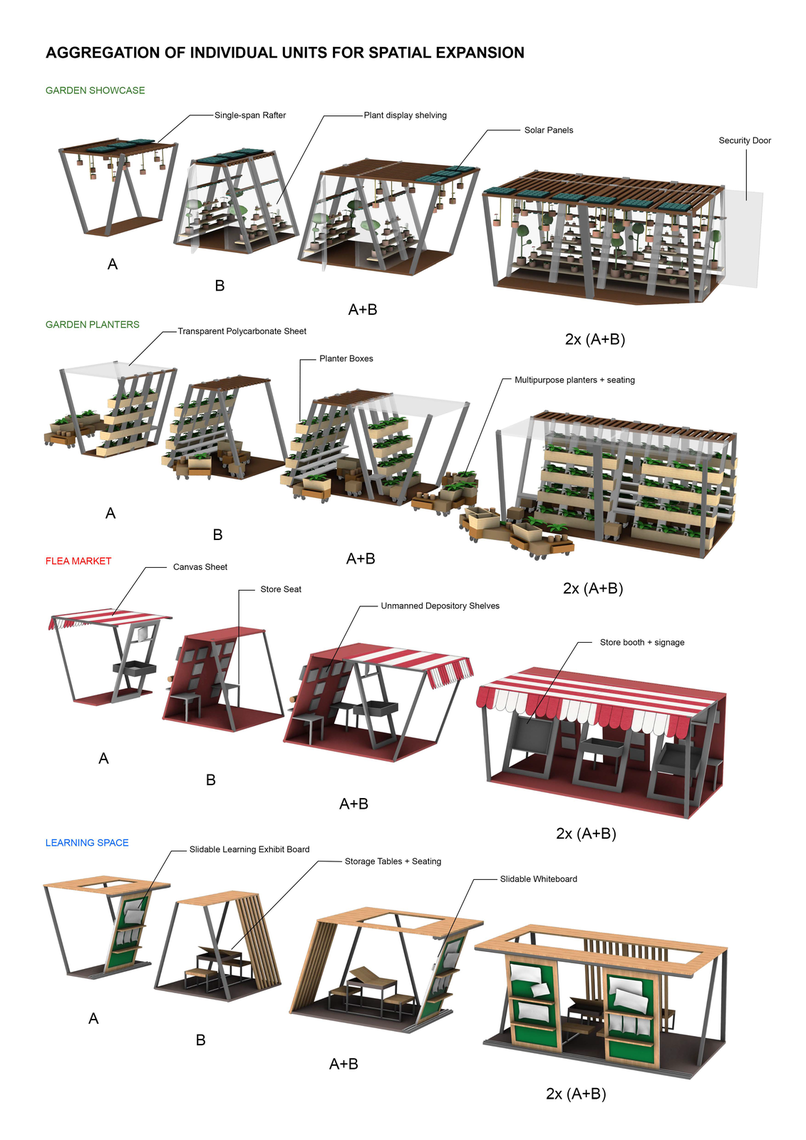
After viewing precedence studies and being inspired by traditional Pasar Malam stalls and modern bazaars in Singapore, we adopted a similar concept of a 'structural' host to house the different programs and its own kit of parts.
With the intention of macro-adaptation, our final design concept - the tesselating host - would allow for future expansion and aggregation.
In addition to the structure, there will be a solar-powered lighting system within the structure to facilitate plant-growth and illumination at night.
Even afer the final solution was outlined, we made several iterations to the design throughout the prototyping process. The eventual computer-aided design (CAD), scale model, and results from joint/load testing are shown below. In addition, we also experimented with a variety of solar-powered systems to enable the lighting to illuminate the structure.
Our final design modifications included adding modularity and choosing a natural material, such as marine plywood, to evoke a sense of comfort and familiarity. In order to showcase the tessellation and configurability of our design, our team decided to focus on and build 2 modules - a Garden and Learning Space - for our 1:1 scale model. Our full-scale model was constructed at Bedok South Blk 70's open space so that the residents can enjoy the structure that they had helped to design.
Step 1: Cutting Wood Members via CNC
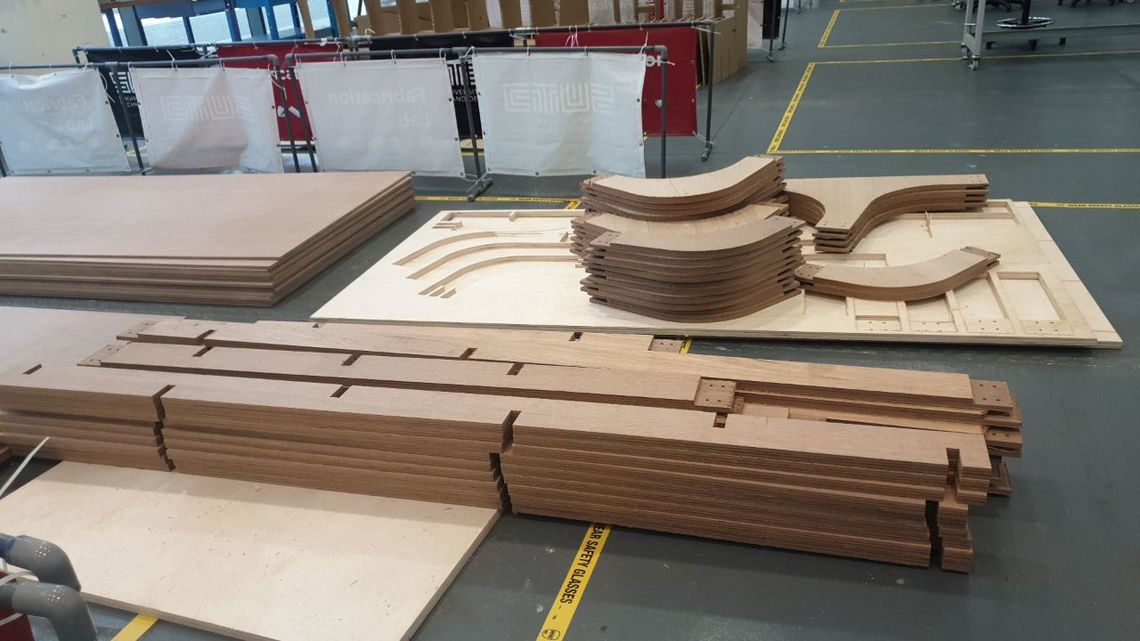
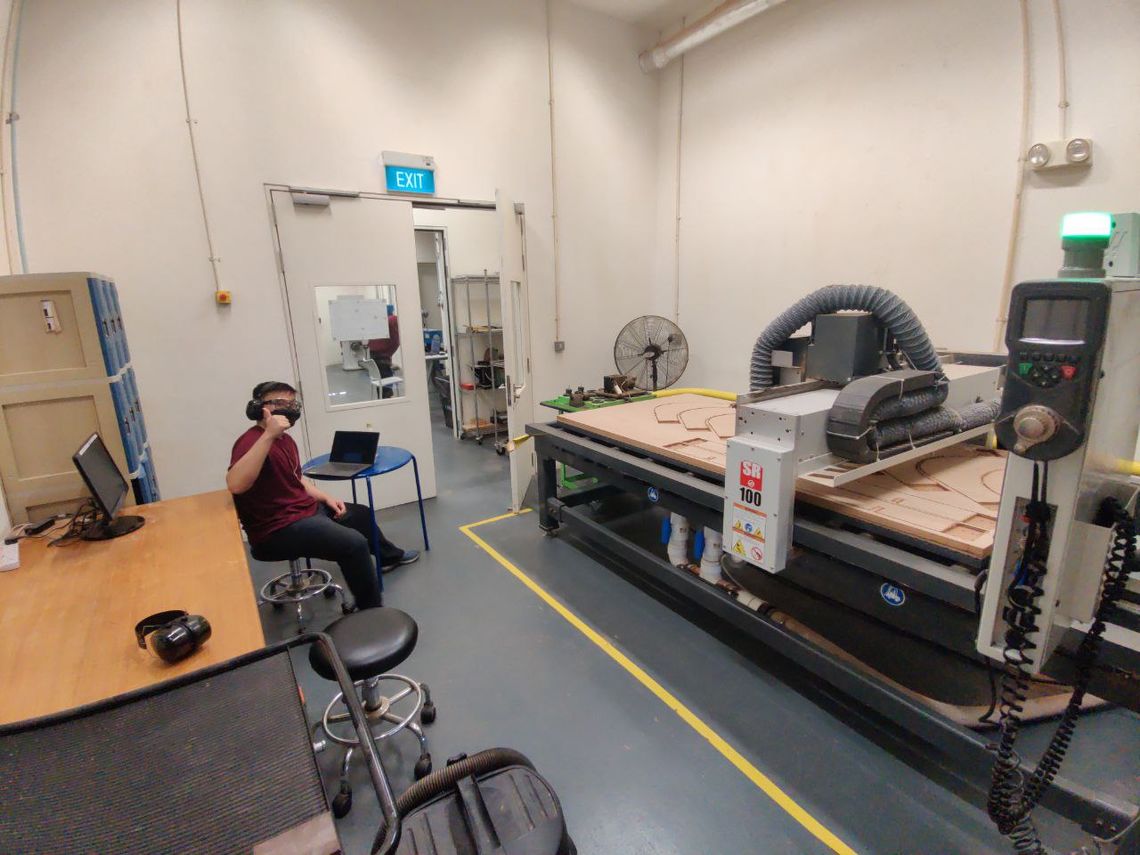
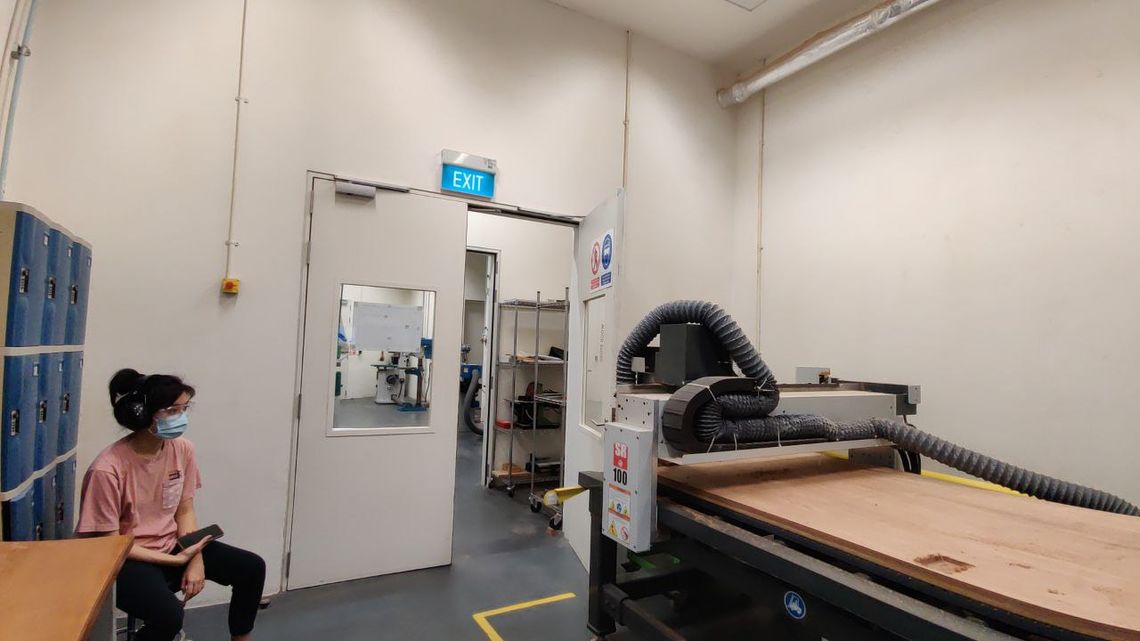
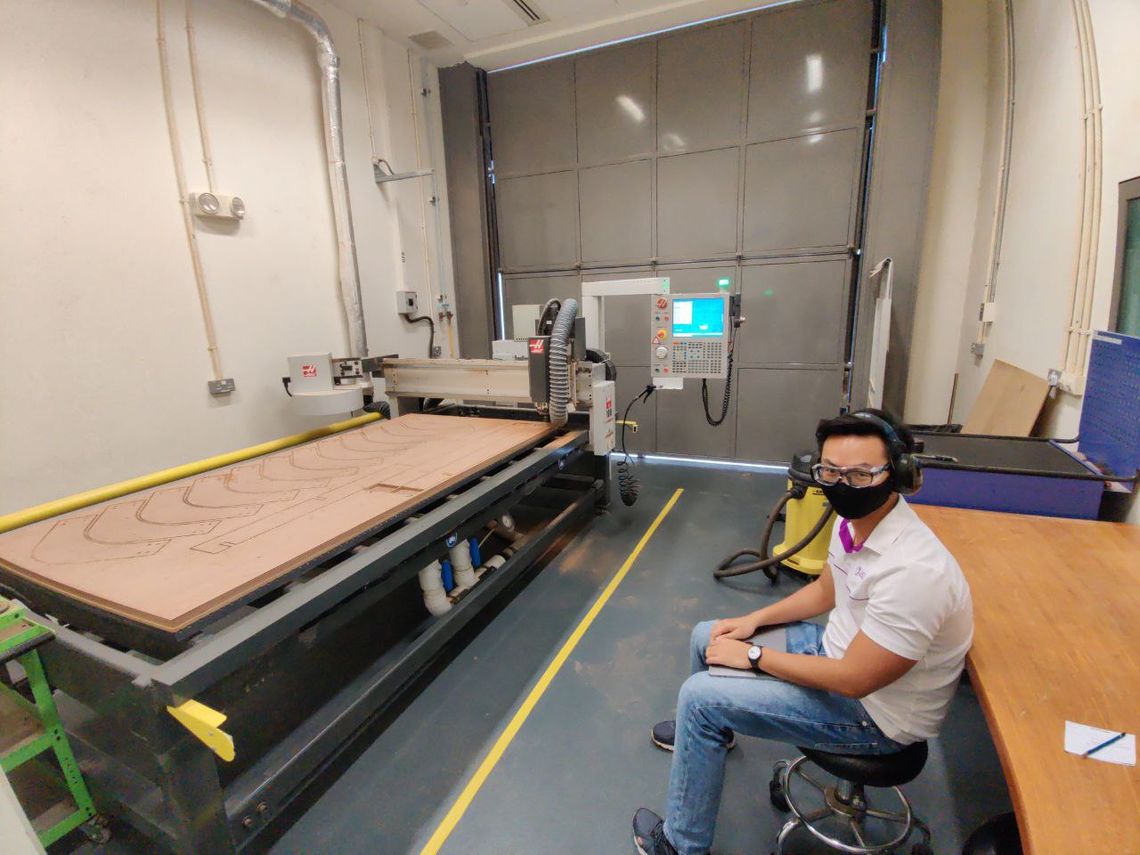
Step 2: Quality Control Testing
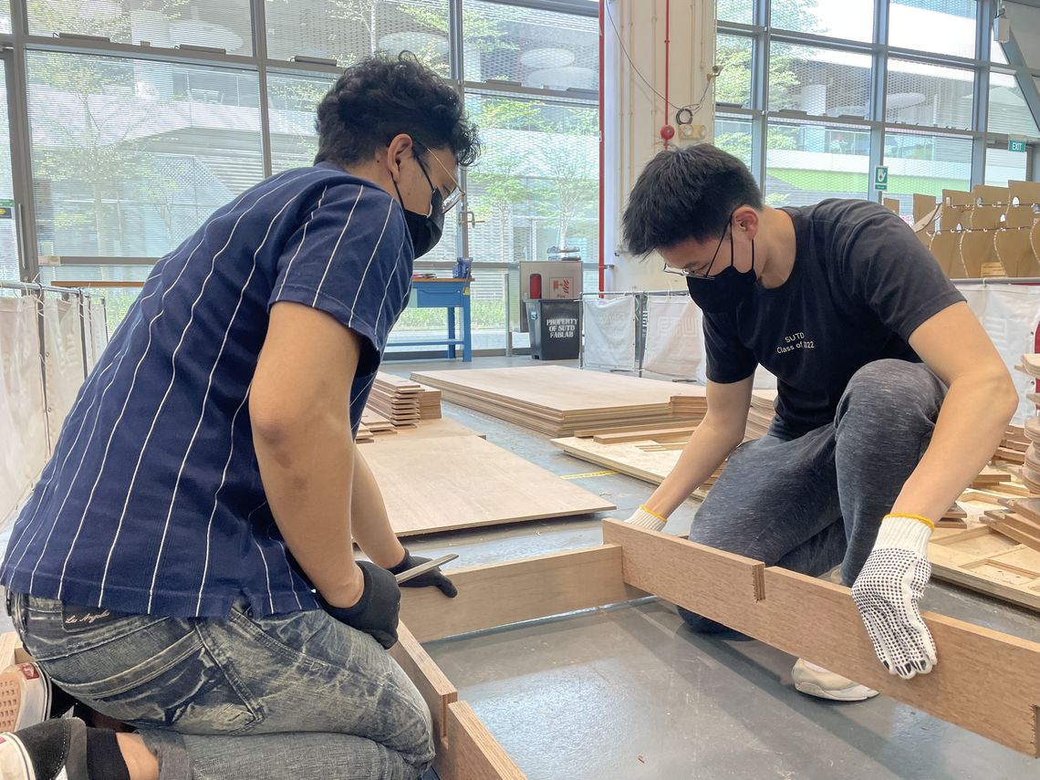
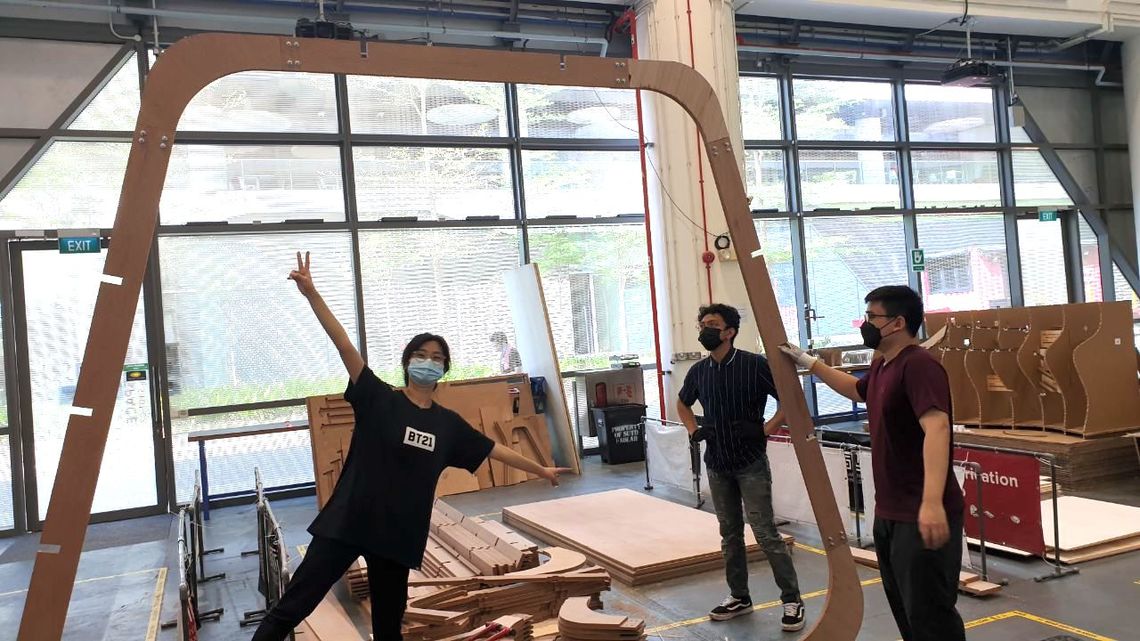
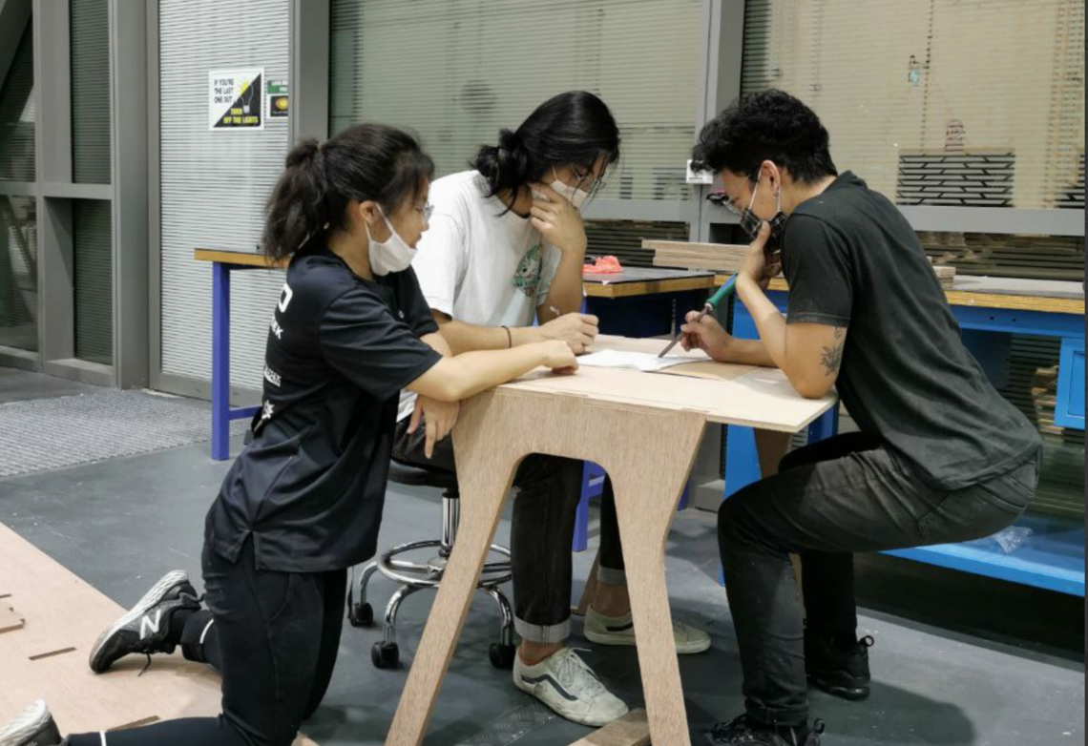
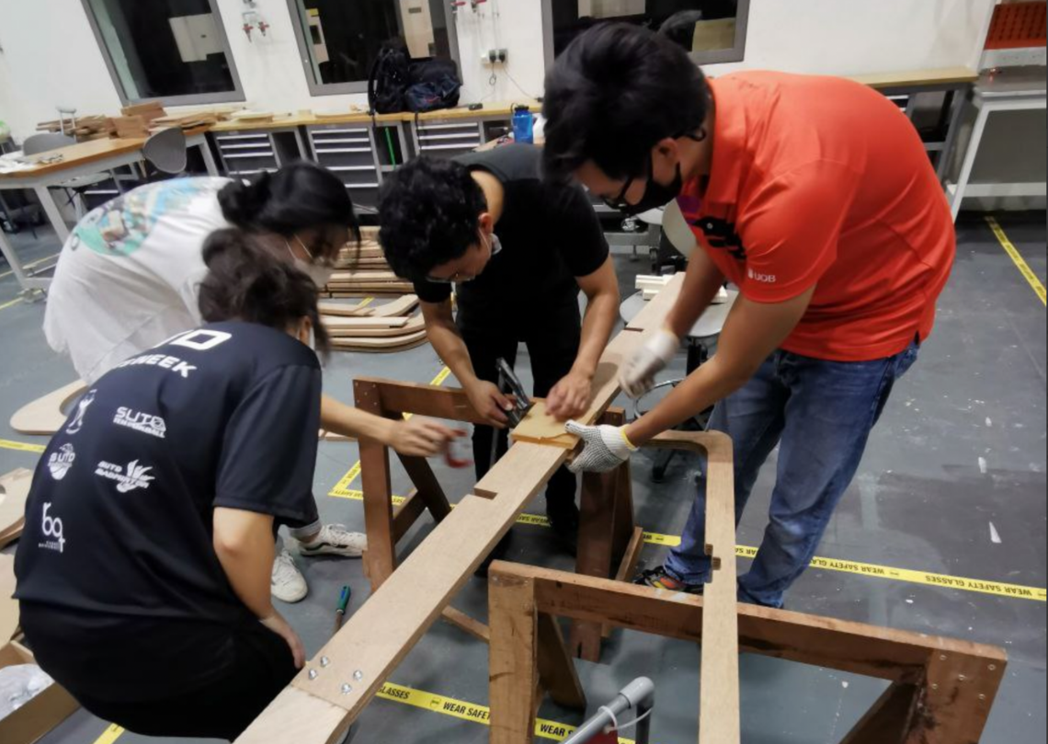

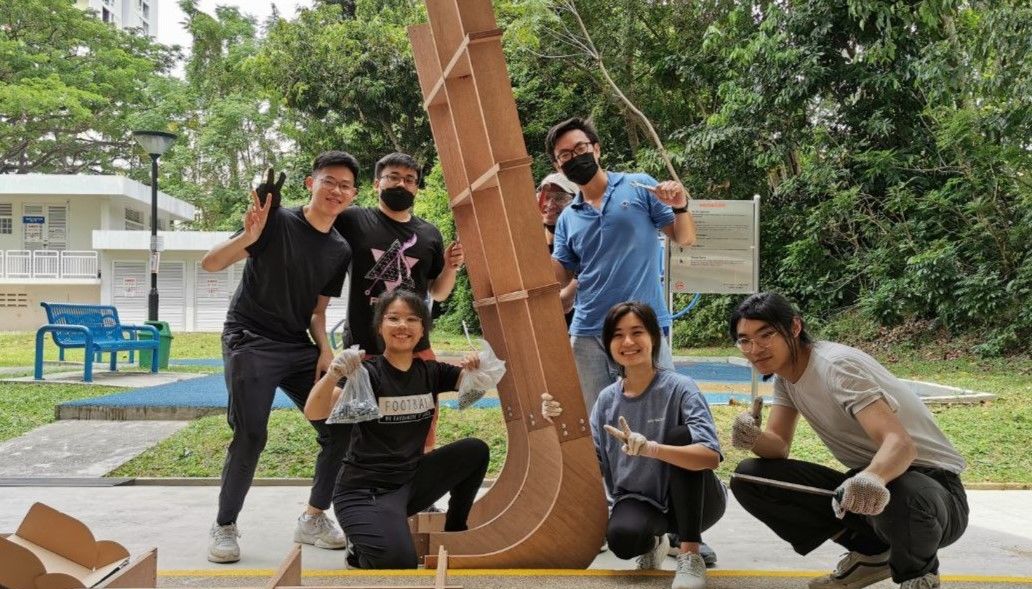
Given our elderly demographic, we also implemented several features to preserve their safety and facilitate their accessibility. This included building a wheelchair ramp, adding markers to demarcate steps, and ensuring suitable heights for furniture and display shelves.
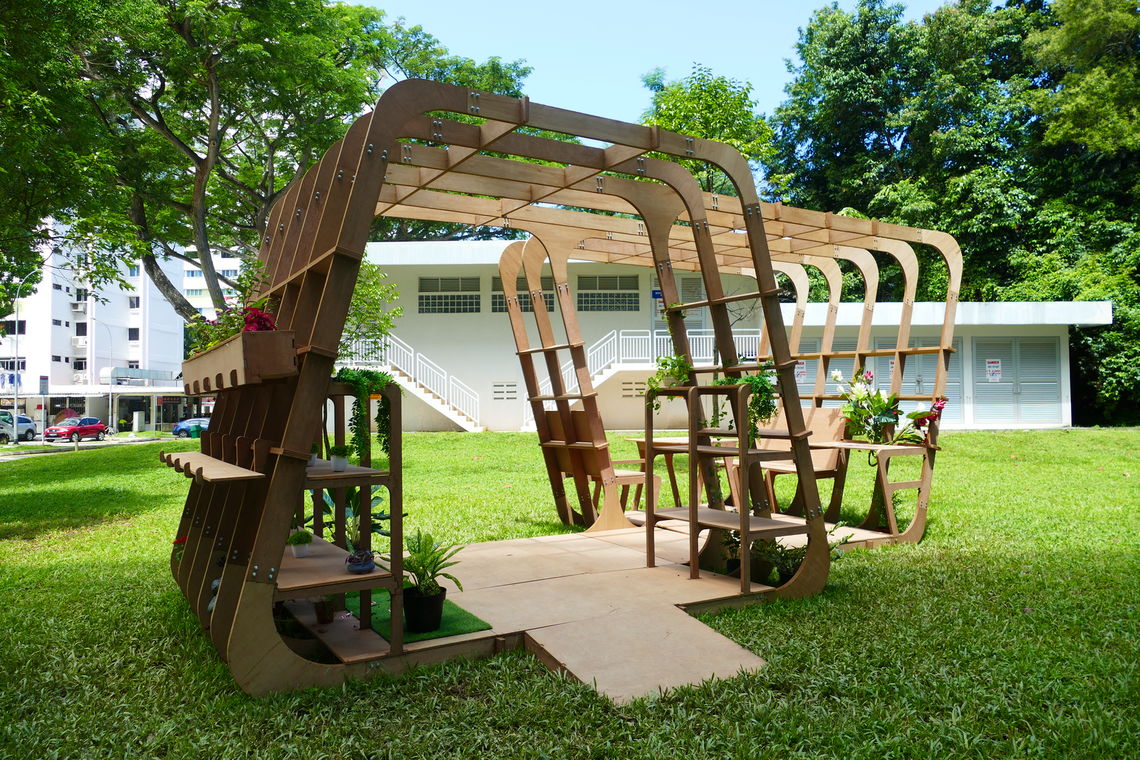
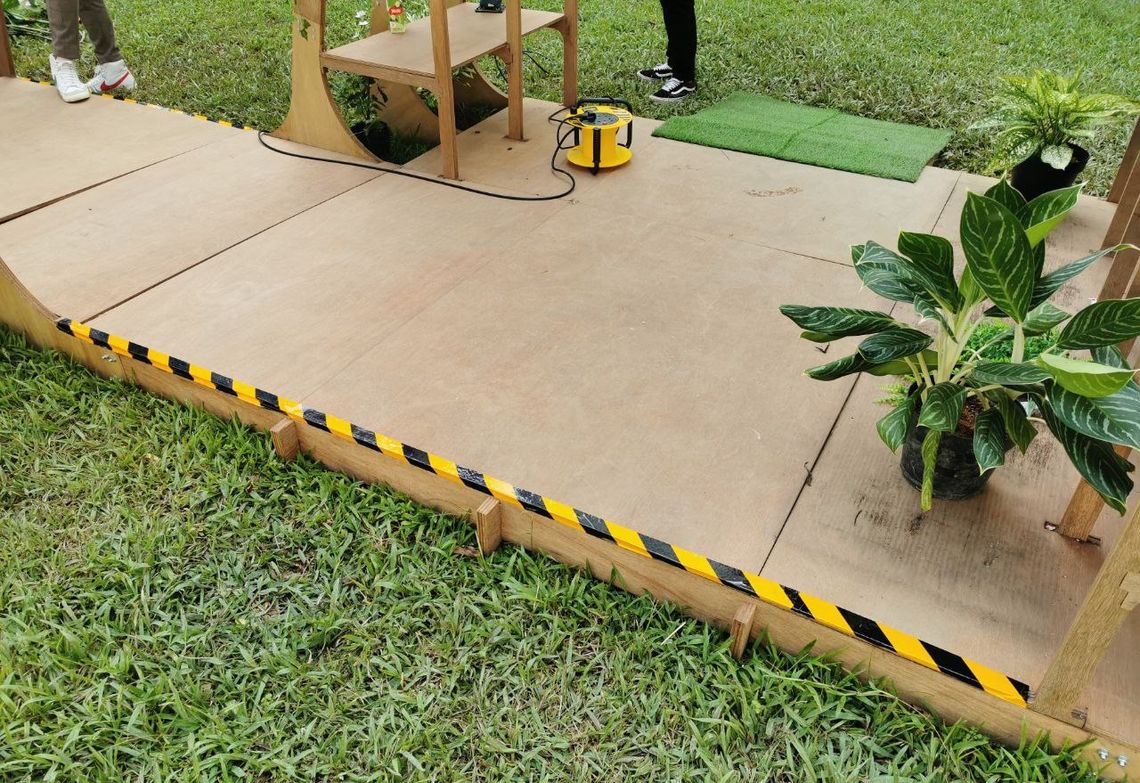
On 23 July 2022, we invited the residents from Blk 70 and those living in the area to see our full-sized prototype. The minister, Dr Mohamad Maliki Bin Osman, visited the structure and interacted with the residents during the showcase. Other esteemed guests included our industry mentor, Dr Eugene Shum, and our consulting professors.
The Residents' Initiative
A few weeks beforehand and while we were constructing Cozy Contours, we invited the residents to bring down their own plants to decorate the structure for the showcase. By donating their plants, it helped make Cozy Contours look better!
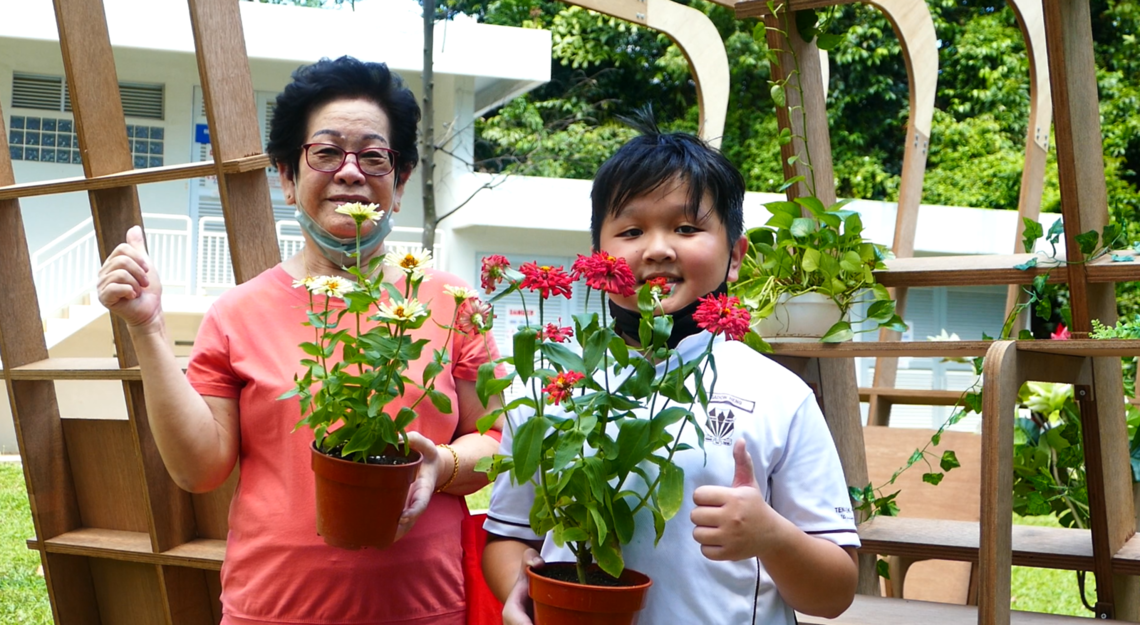
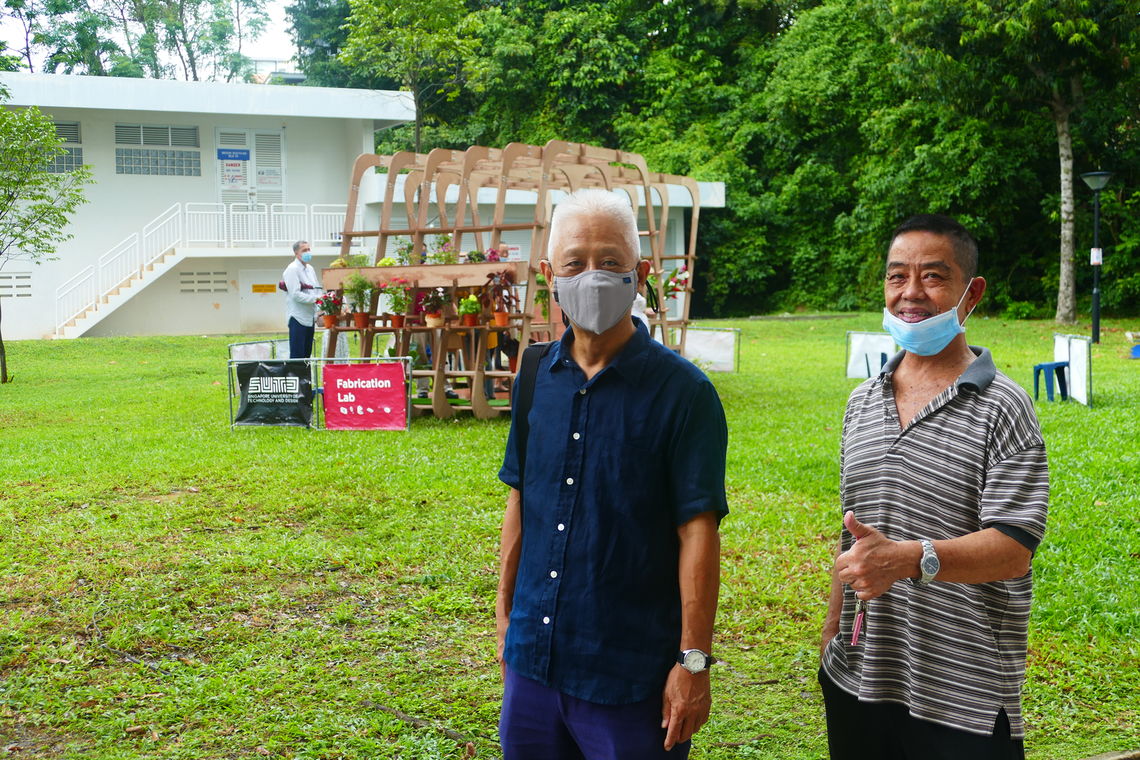
Dr Maliki Bin Osman's & Siglap CC's Support
Dr Maliki and his team has been supporting us for a long time by consistently granting us the space we needed, the freedom of creativity and helping us get in touch with the residents. This showcase is a celebration of our joint efforts in promoting stronger communal bonds and improving the health of ageing residents.
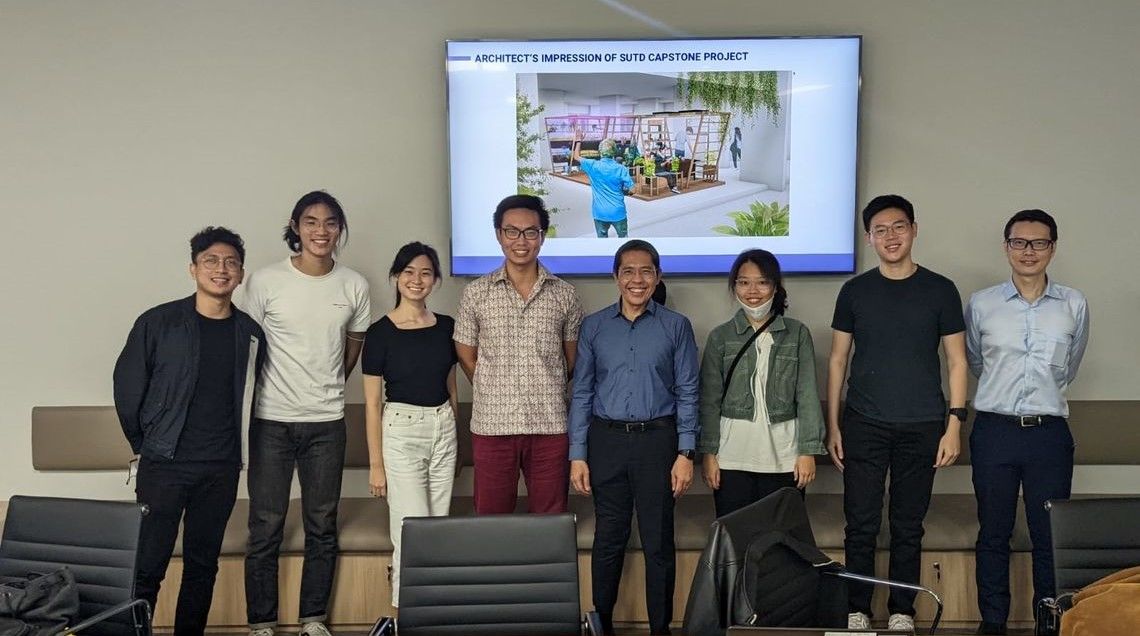
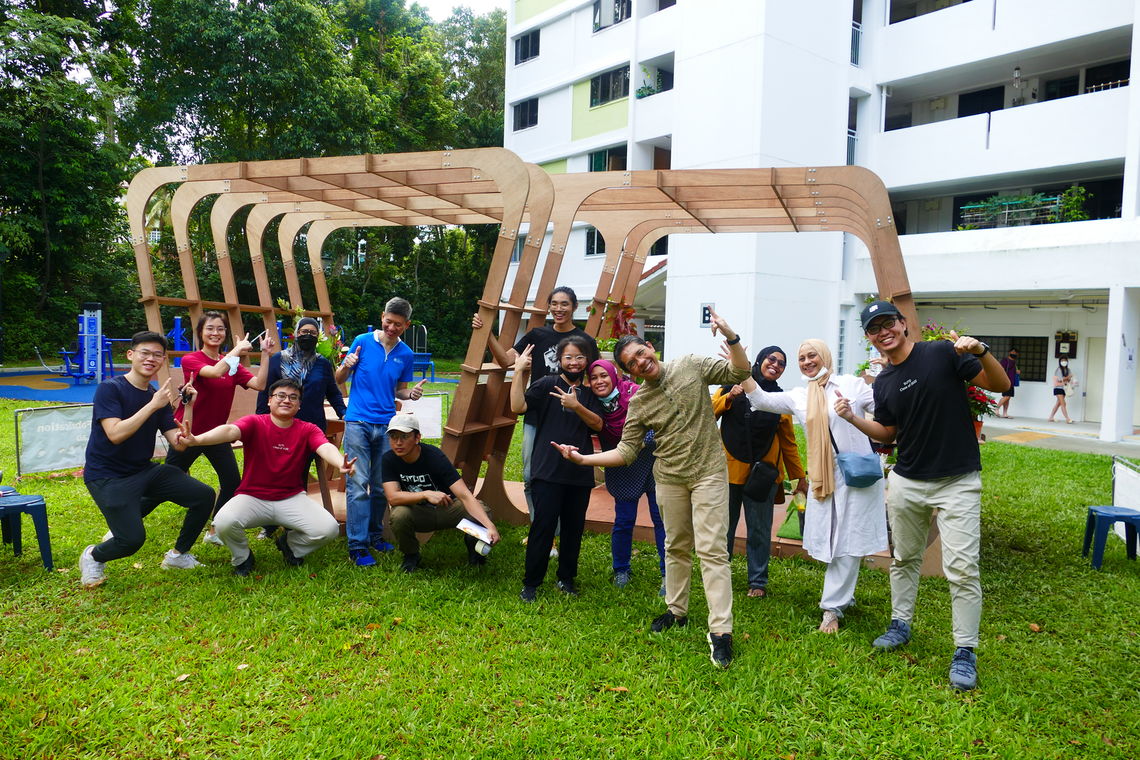
Despite the heavy downpour right before the showcase, many residents have been waiting to view the structure since we started constructing it. They came down to take a look around in spite of the rain and had a good time with one another and talking to the team. The response was very positive, with many residents giving it a rating of 4 out of 5. Minister Maliki Osman and Dr Shum from CGH were so delighted with our structure that they decided to leave the structure at the space for several more weeks for the residents to enjoy.
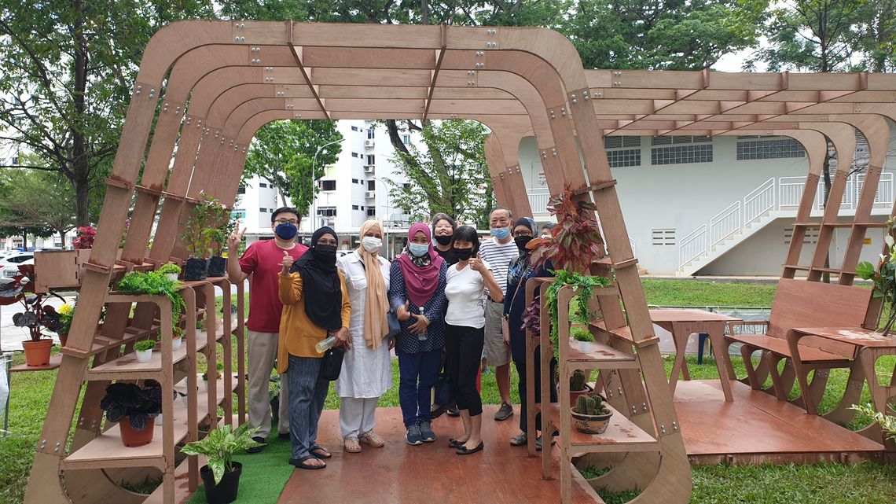
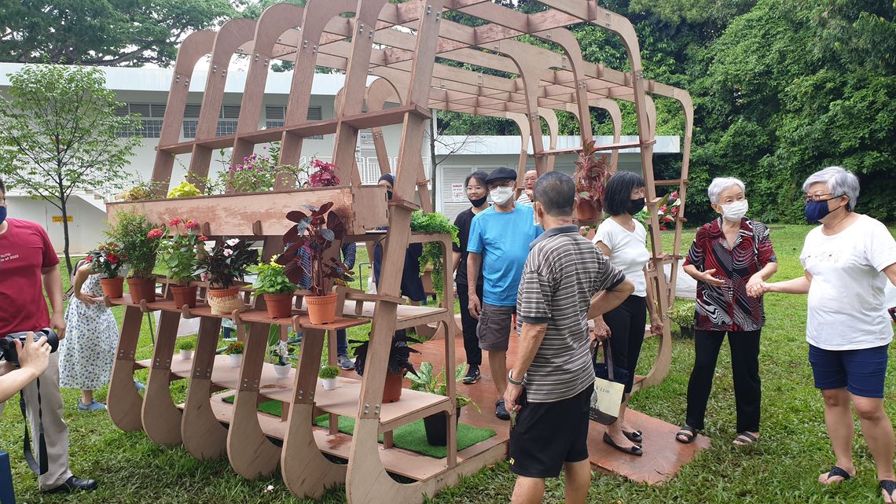
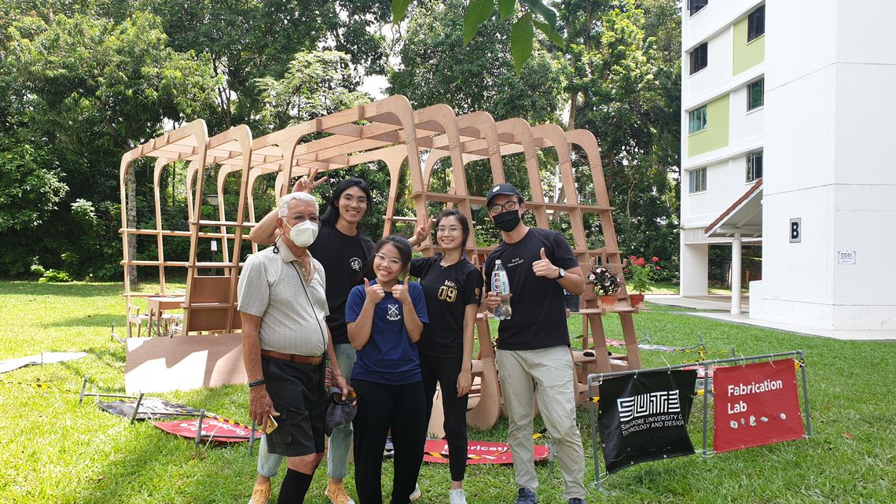
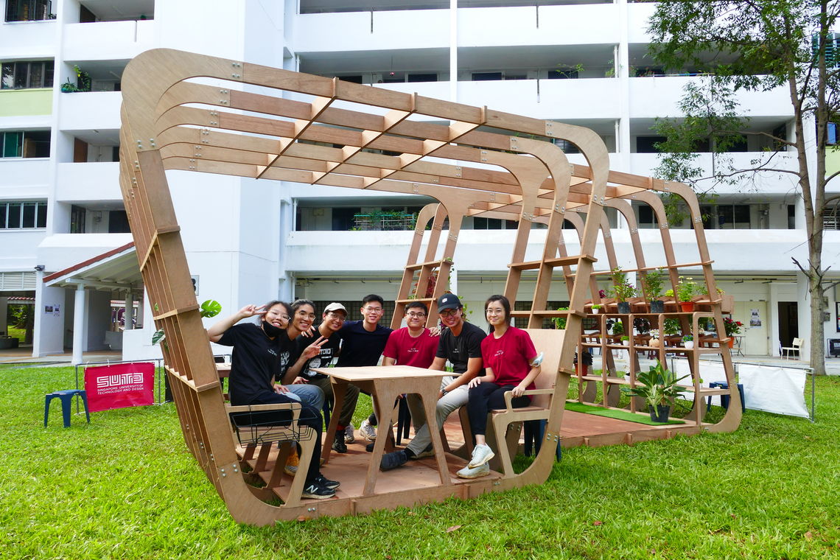
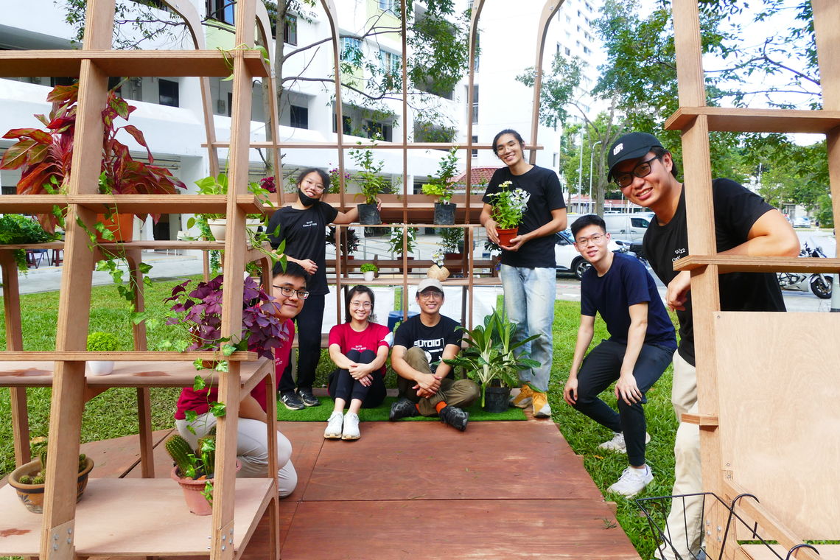
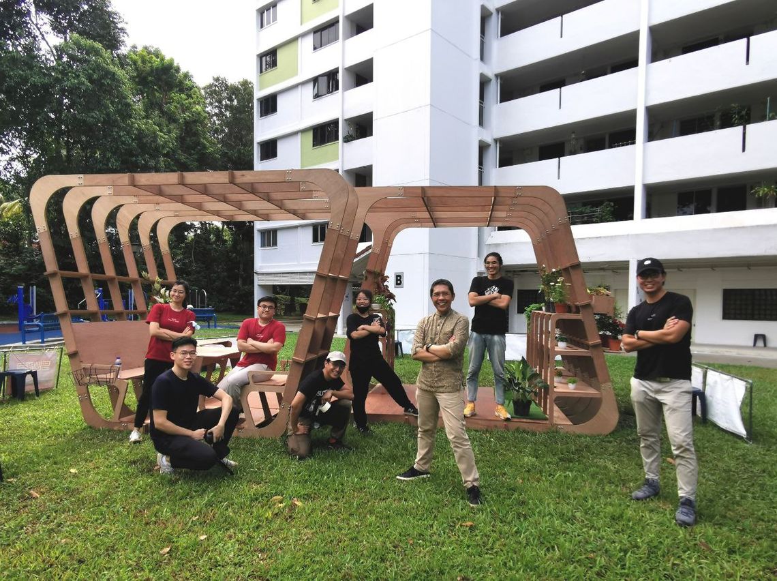
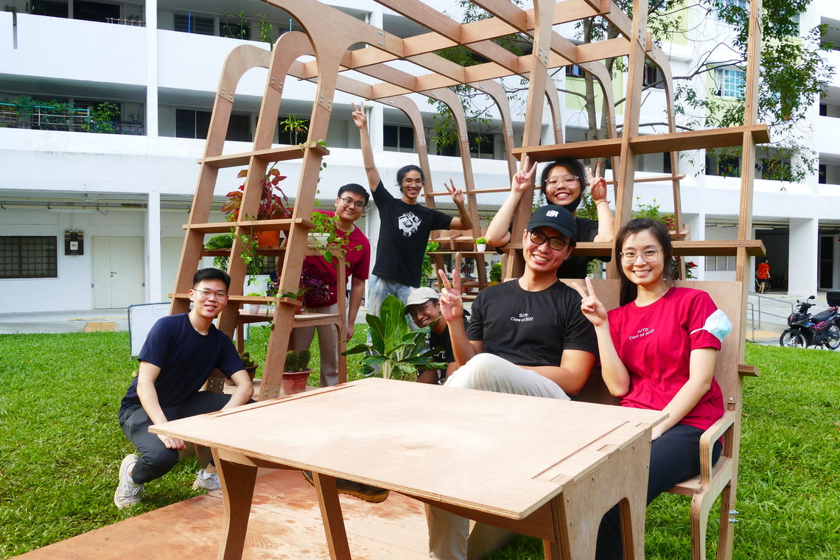
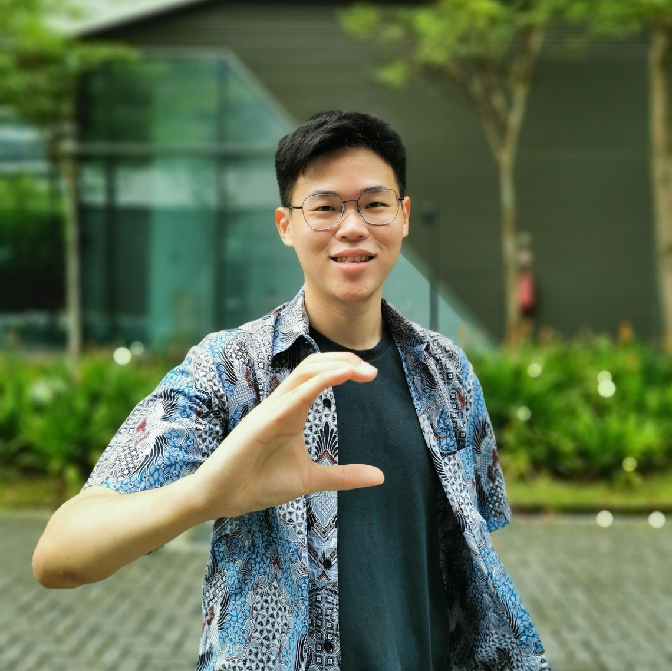 Ian Chung Enzhi
Architecture and Sustainable Design
Ian Chung Enzhi
Architecture and Sustainable Design
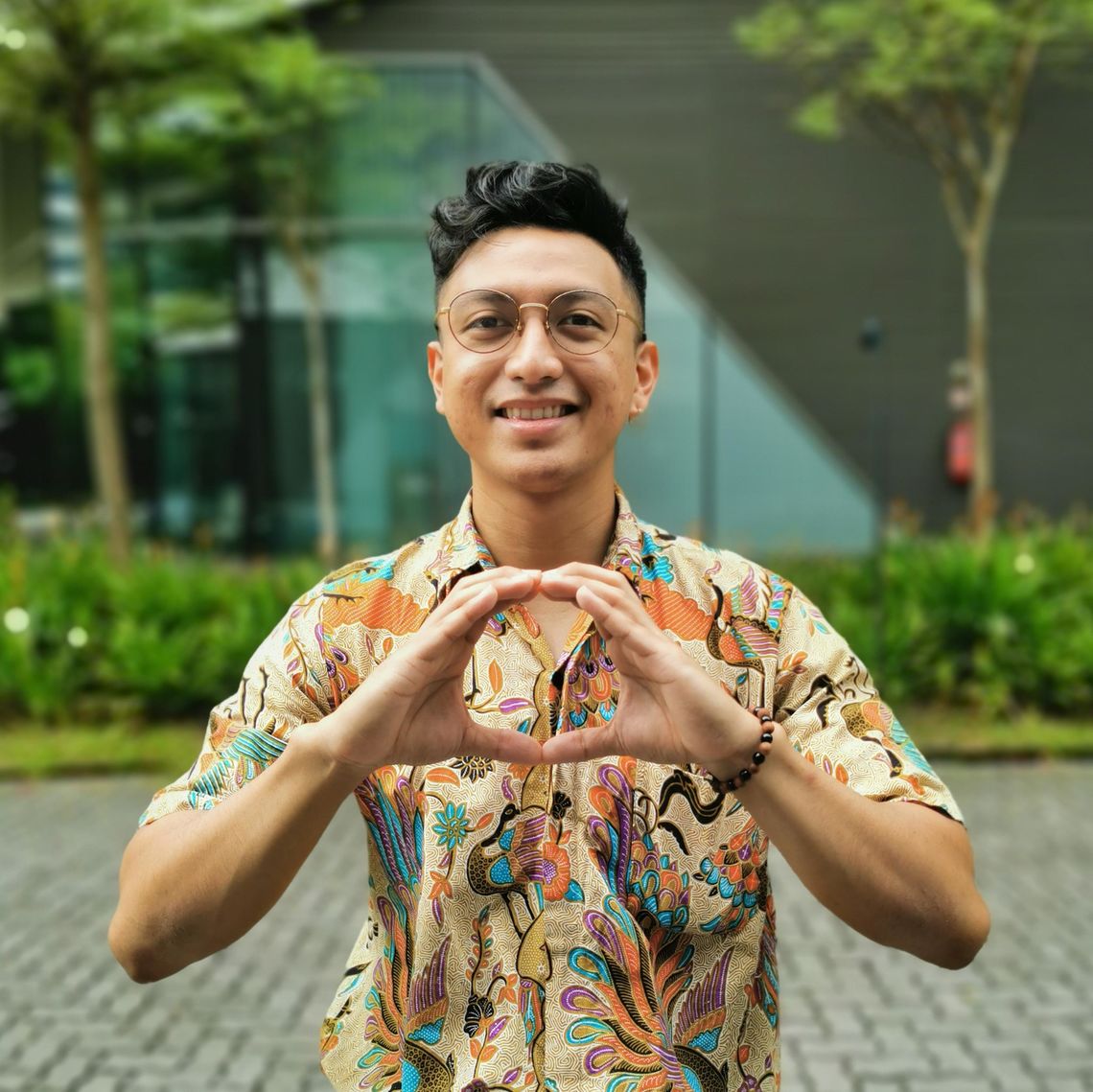 Janus Wayne Enclona Lim
Architecture and Sustainable Design
Janus Wayne Enclona Lim
Architecture and Sustainable Design
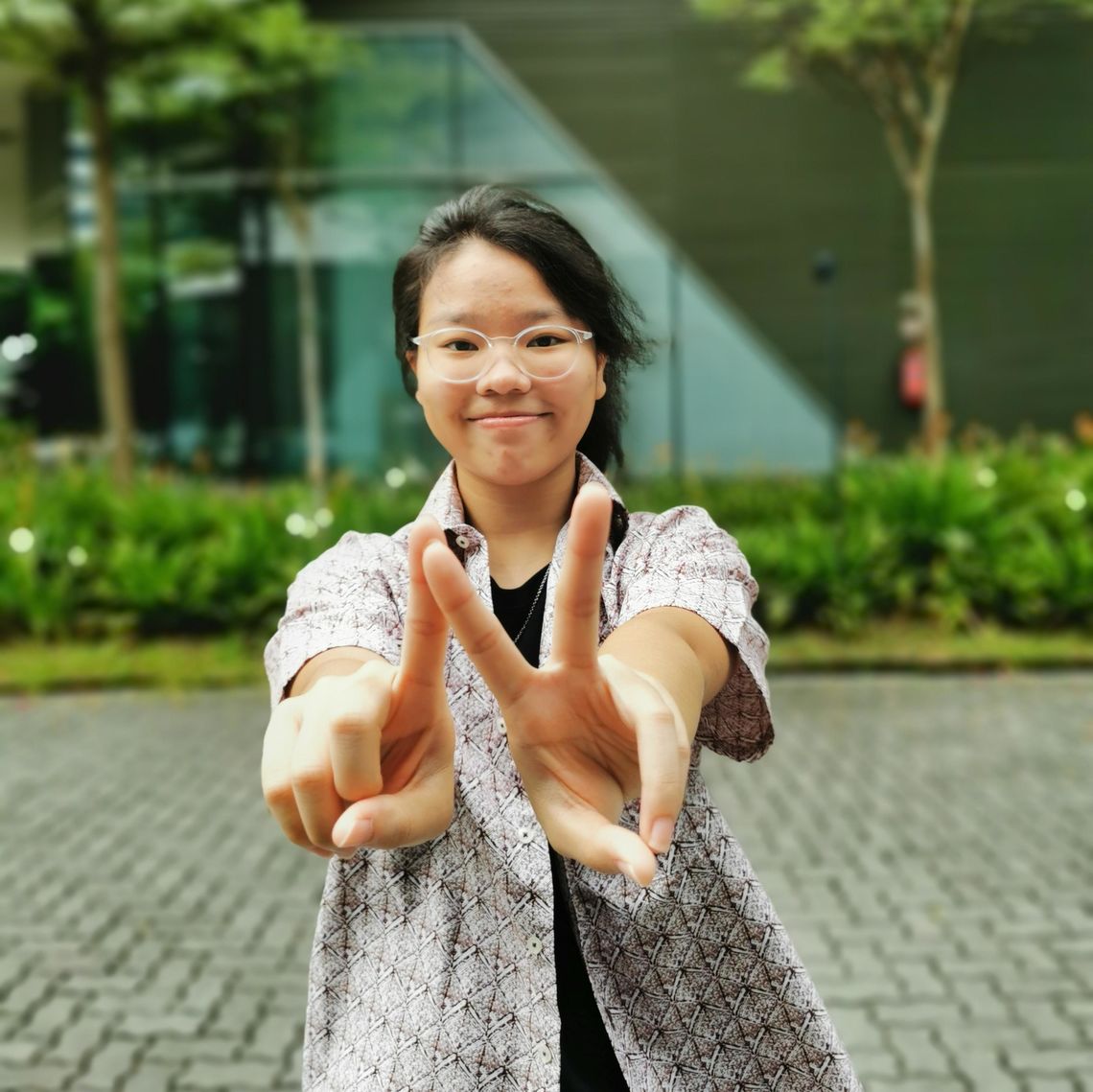 Rachel Cheah Jiawen
Architecture and Sustainable Design
Rachel Cheah Jiawen
Architecture and Sustainable Design
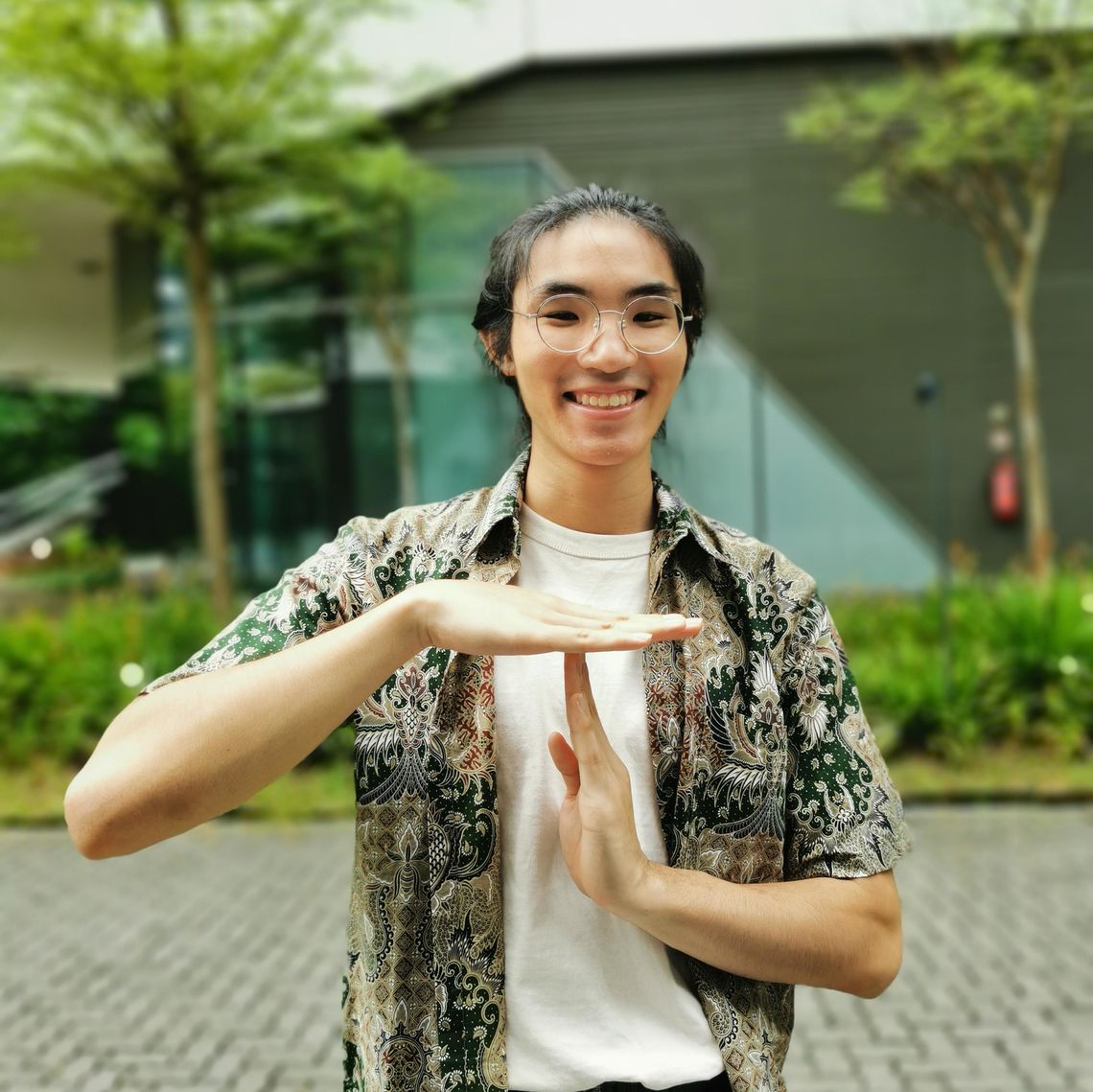 Chung Kai Hern David
Architecture and Sustainable Design
Chung Kai Hern David
Architecture and Sustainable Design
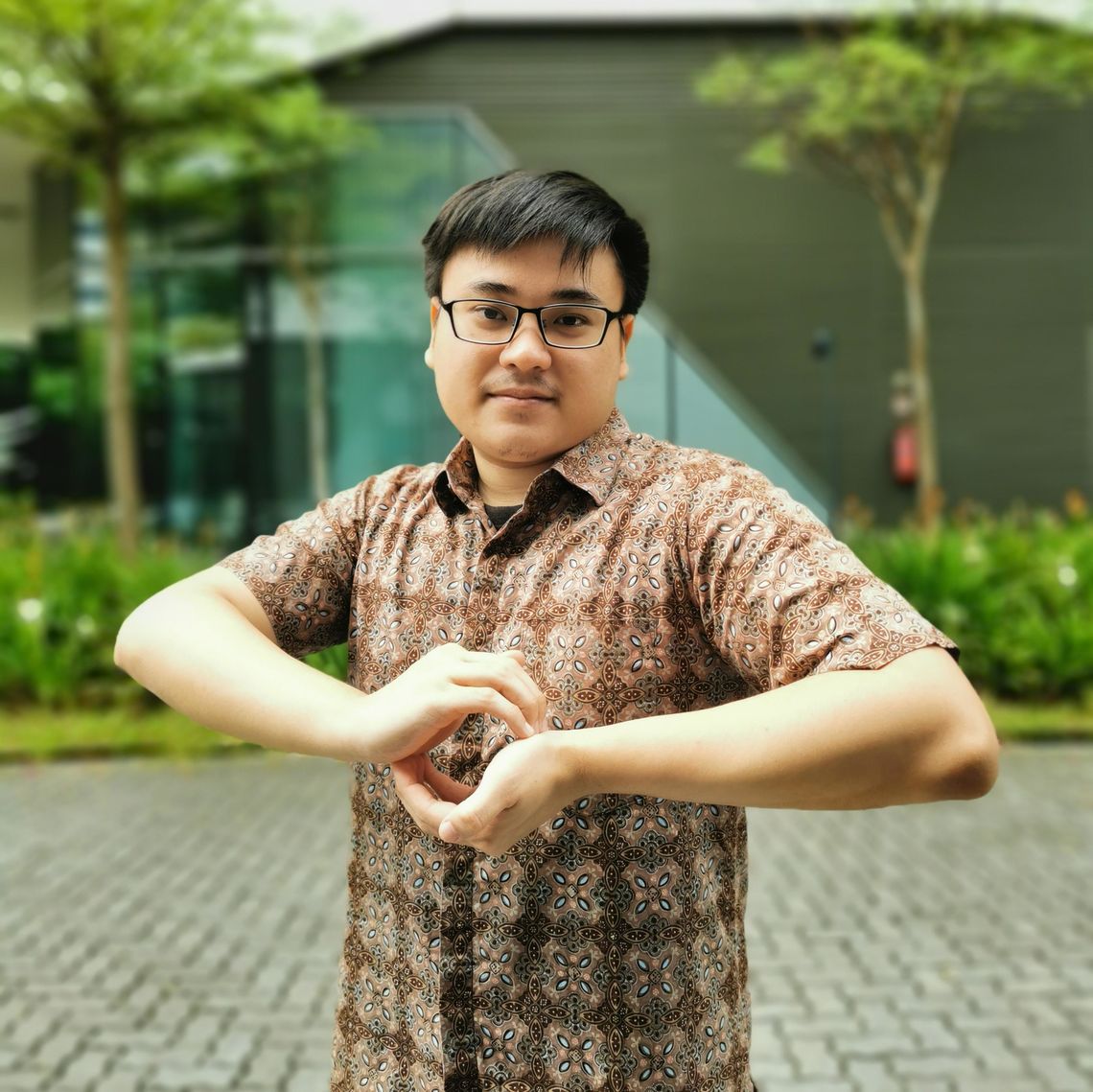 Gerald Wong Chian Hao
Engineering Product Development
Gerald Wong Chian Hao
Engineering Product Development
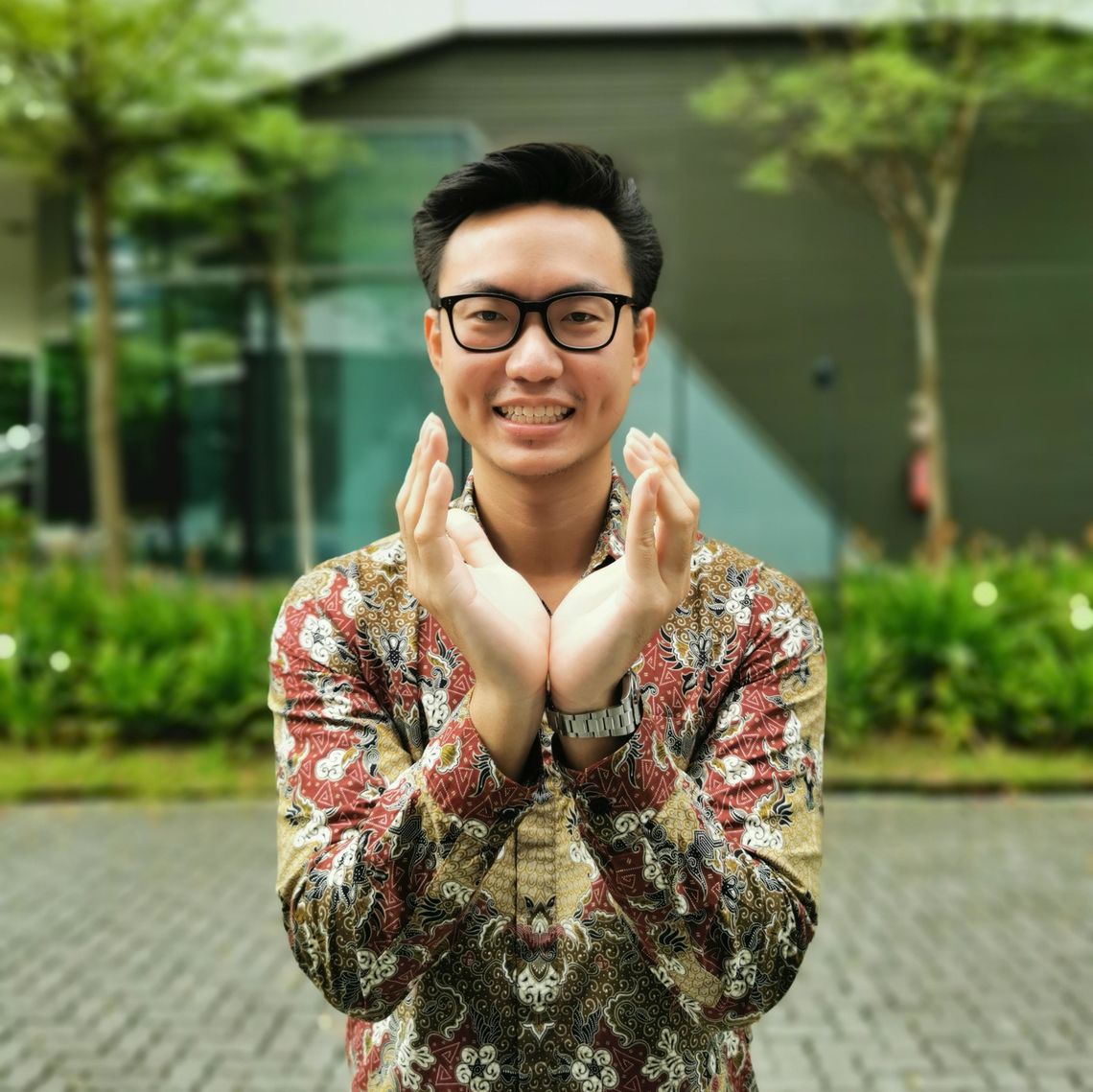 Jaryl Lim Yu-Herng
Engineering Systems and Design
Jaryl Lim Yu-Herng
Engineering Systems and Design
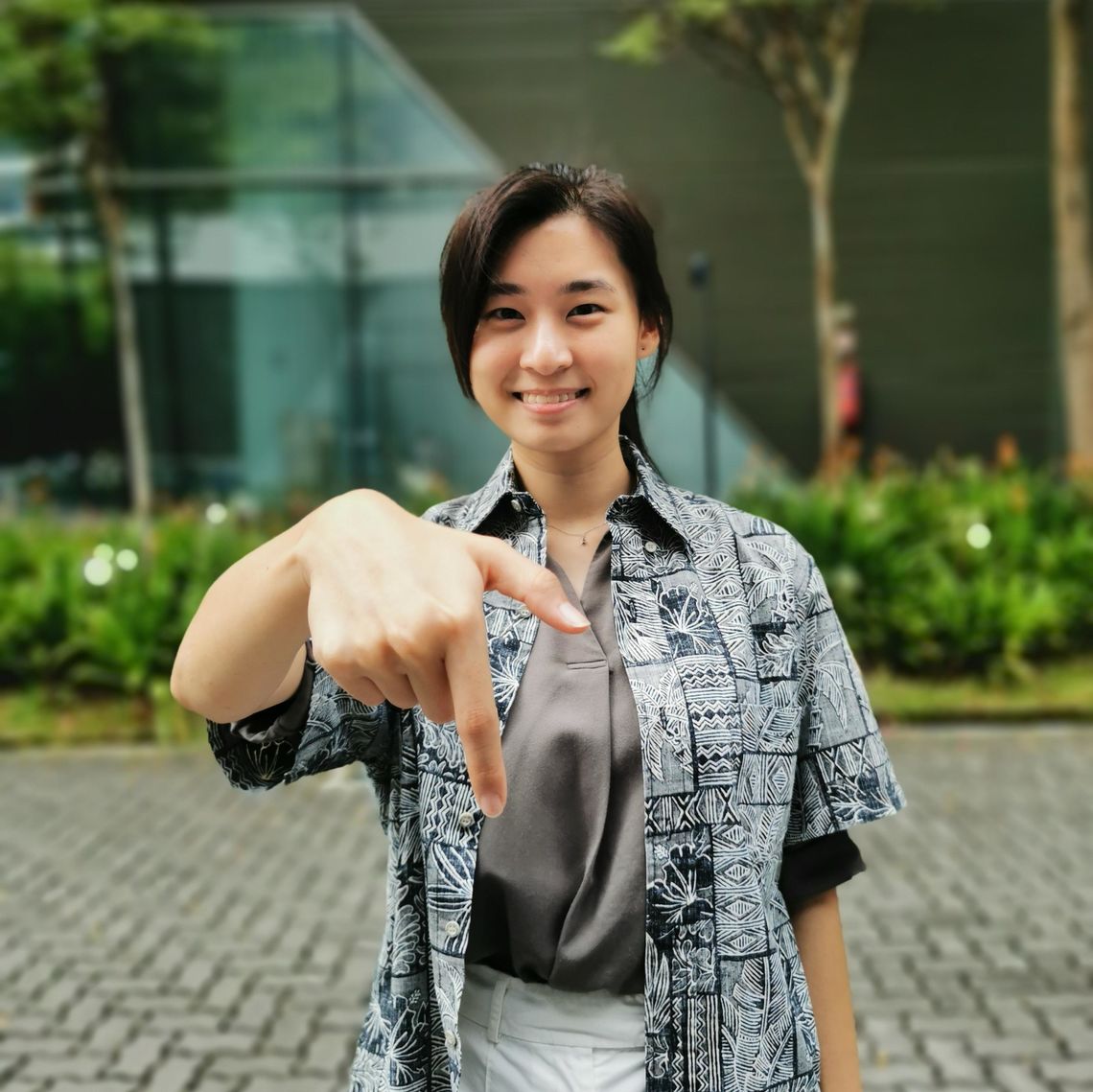 Tan Yunyi
Engineering Systems and Design
Tan Yunyi
Engineering Systems and Design

Ian Chung Enzhi
Architecture and Sustainable Design

Janus Wayne Enclona Lim
Architecture and Sustainable Design

Rachel Cheah Jiawen
Architecture and Sustainable Design

Chung Kai Hern David
Architecture and Sustainable Design

Gerald Wong Chian Hao
Engineering Product Development

Jaryl Lim Yu-Herng
Engineering Systems and Design

Tan Yunyi
Engineering Systems and Design
© 2022 SUTD

