


CAPSTONE DESIGN SHOWCASE 2022
-
DAYS
-
HOURS
-
MINUTES
-
SECONDS
COMING SOON





COMING SOON




Team members
Melissa Tan Zhi Qun (ASD), Lyvia Anabelle Simano (ASD), Janelle Janice Ho Jia Min (ASD), Teo Wei En Glenn (EPD), Rachel Ng Shu Qing (EPD), Yew Seow Shuen (ESD), Heather Lee Xuan Hui (ESD)
Instructors:
Karthik Balkrishnan, Thomas Schroepfer, Low Hong Yee
Writing Instructors:
Teaching Assistant:
Configura is a façade design tool that helps architects in creating unique facades for residential buildings that respond to the contextual environment. Design for Manufacturing and Assembly (DfMA), design thinking and home owners' preference has been incorporated into the design algorithm of the façade modules (Kit-of-Parts), with clip-on systems that are easy to assemble. Harnessing the power of computational design, Configura will simulate, optimize and generate the optimal facade in an automated workflow.
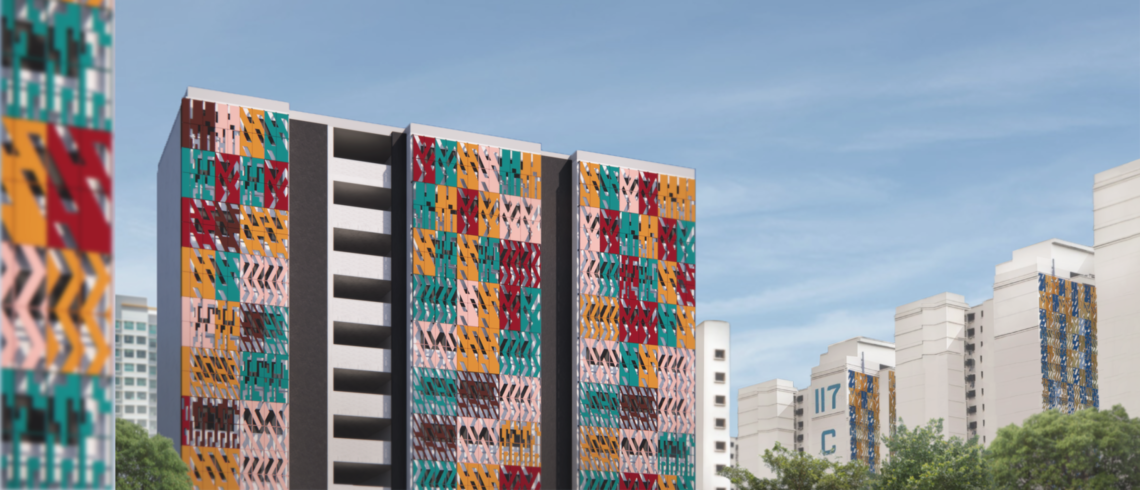
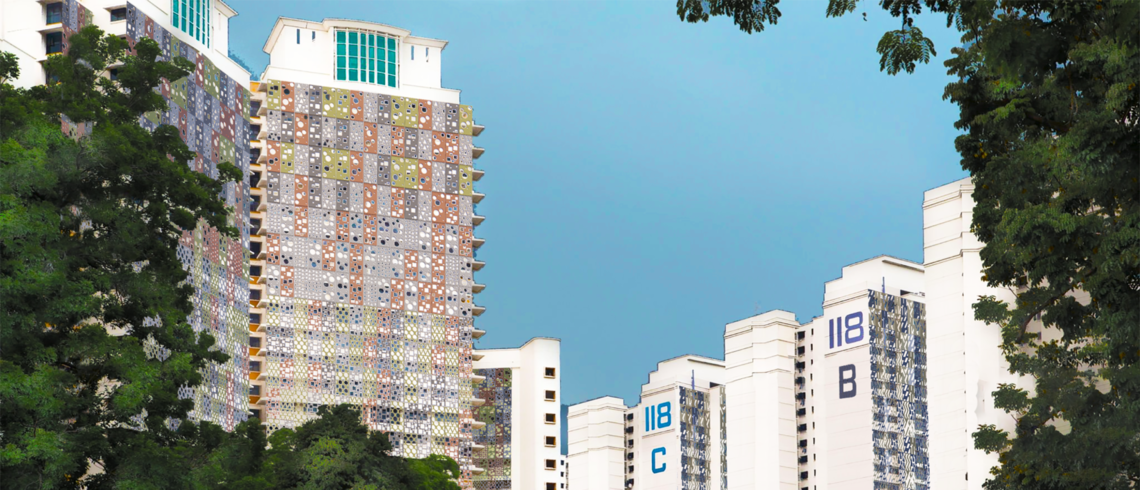


Harnessing the power of computational design, Configura will simulate, optimize and generate the optimal facade in an automated workflow. It consists of a front-end intuititive user interface that gathers inputs from architects and homeowners, and a back-end configurator that optimises the facade layout for wind and solar performance, which then generates a facade pattern that can be attached onto any existing or new residential building in Singapore via our innovative Kit of Parts system.
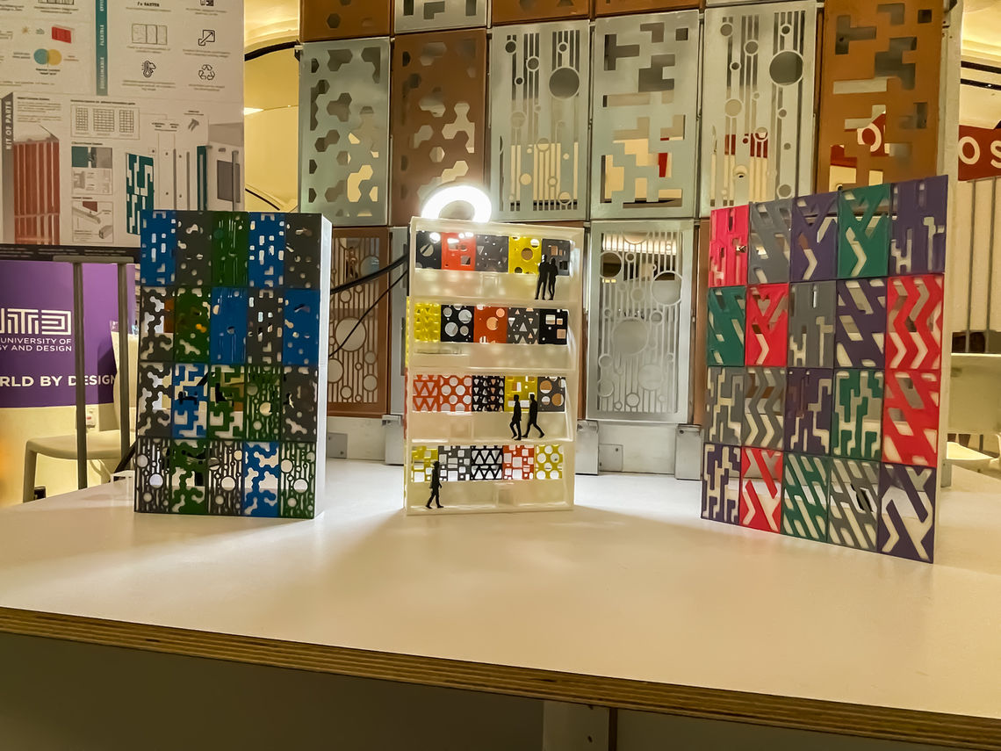
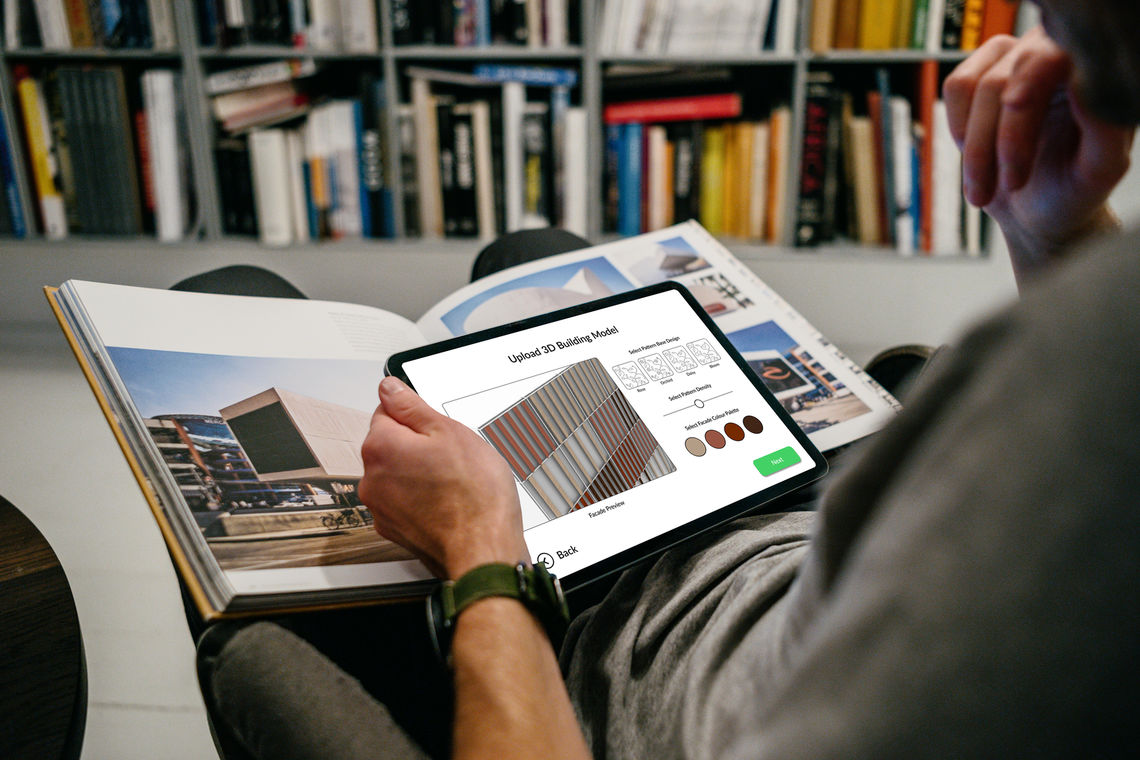
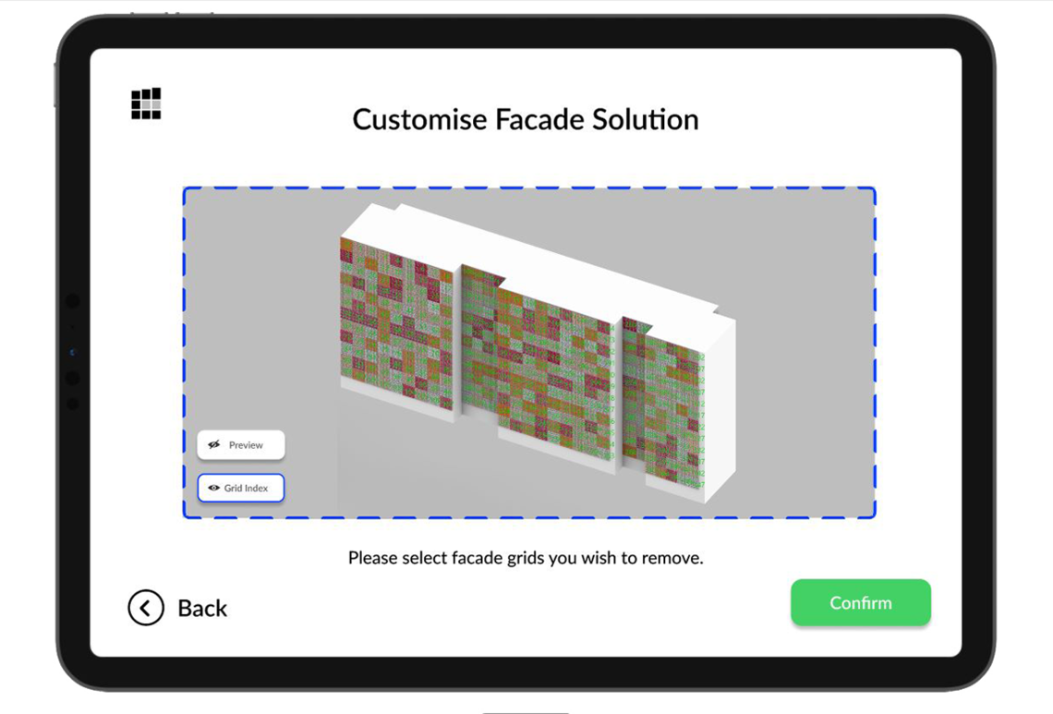
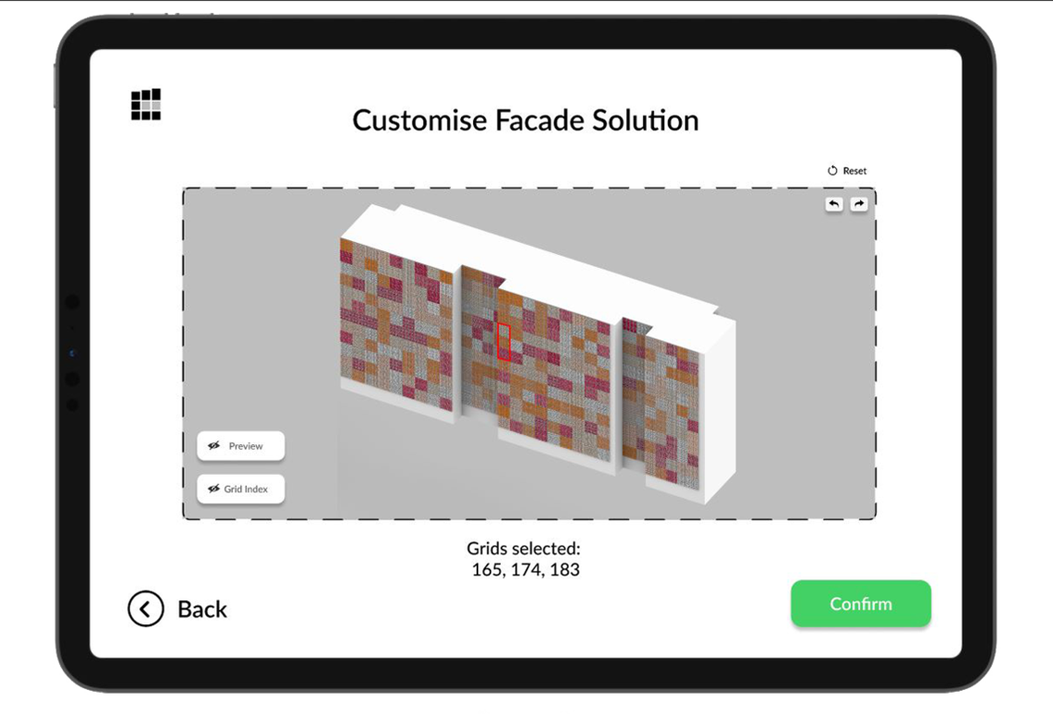
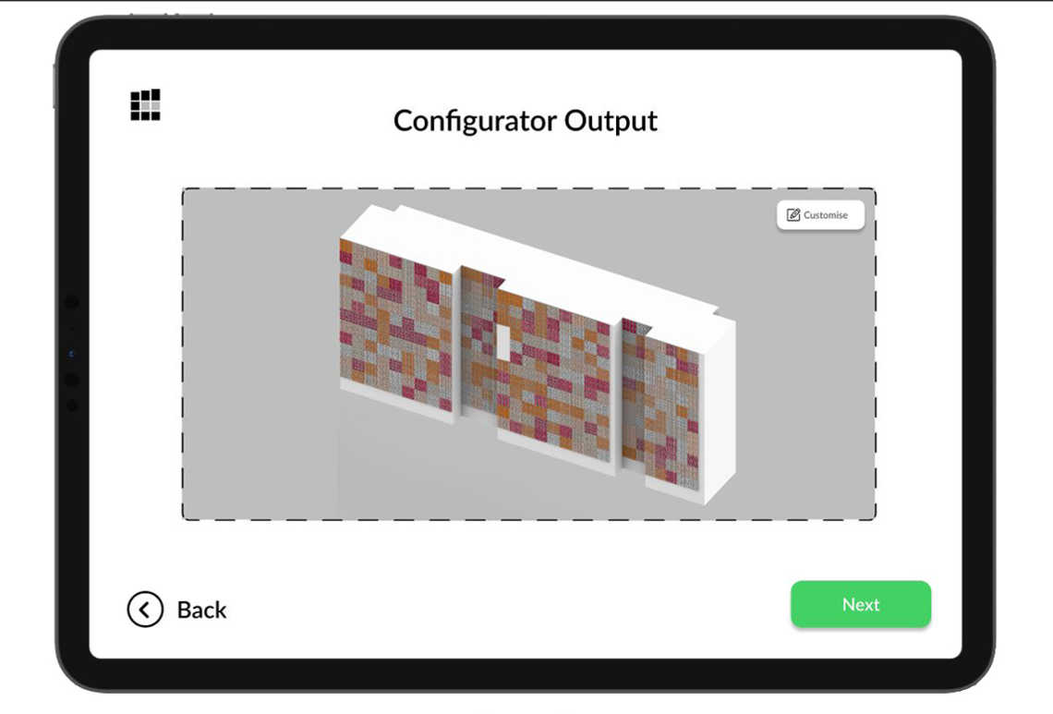
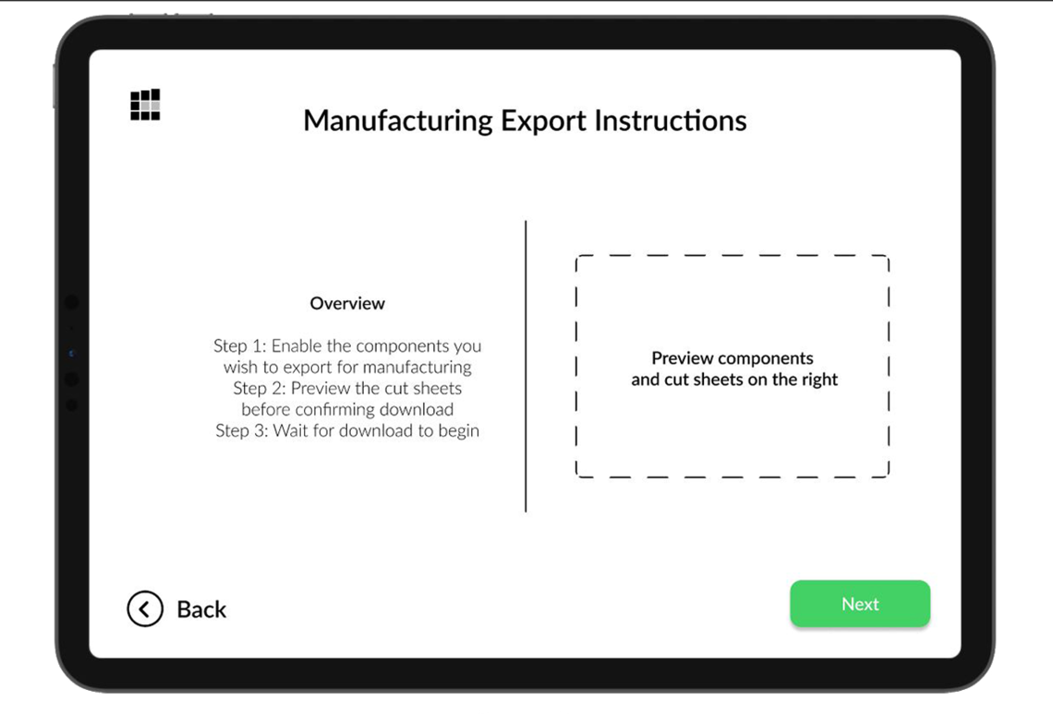
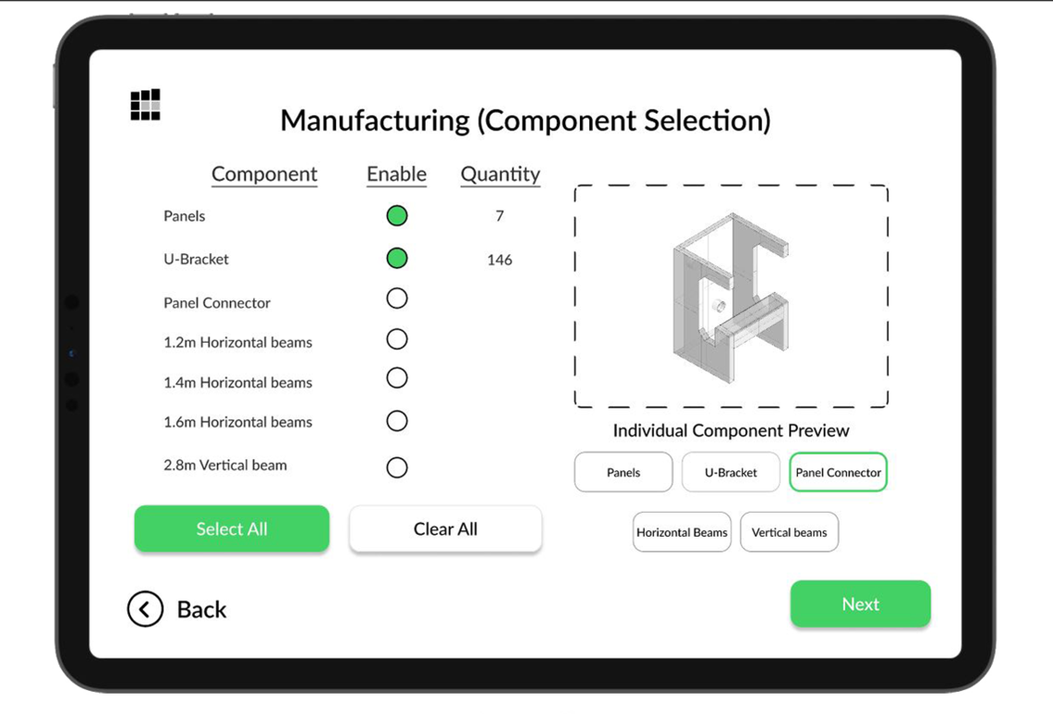
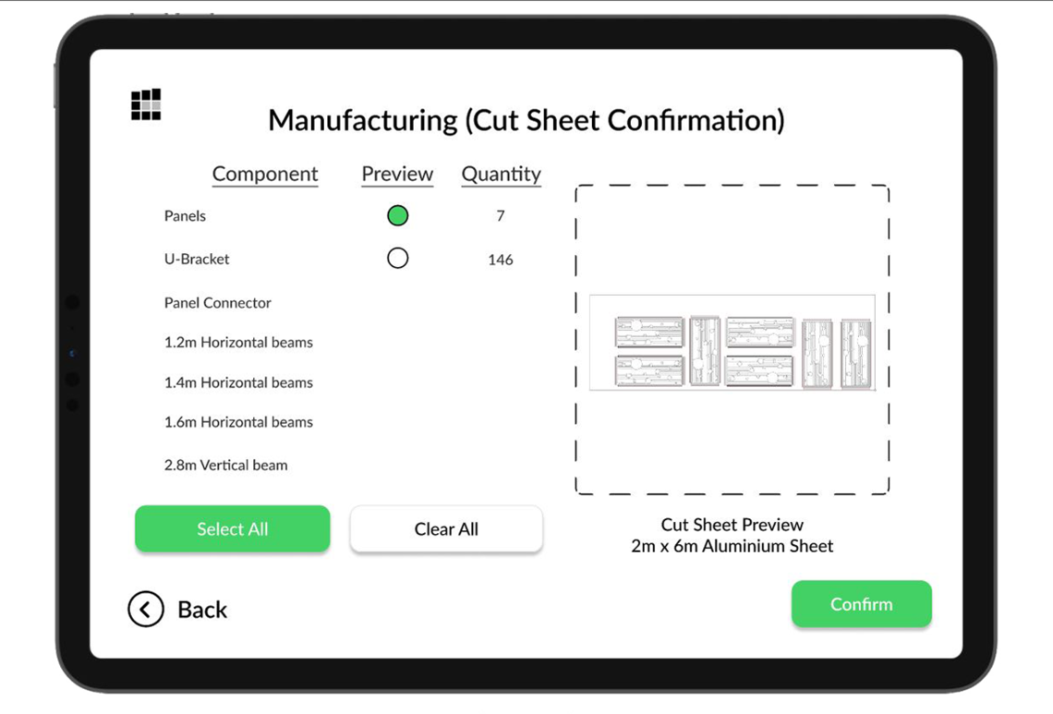
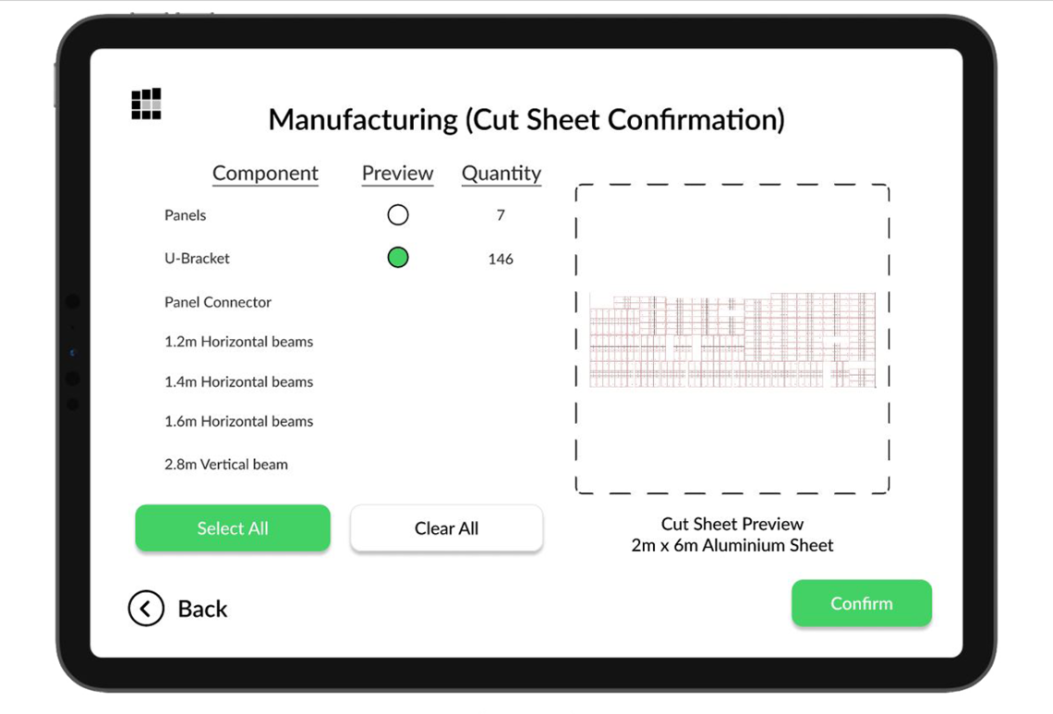
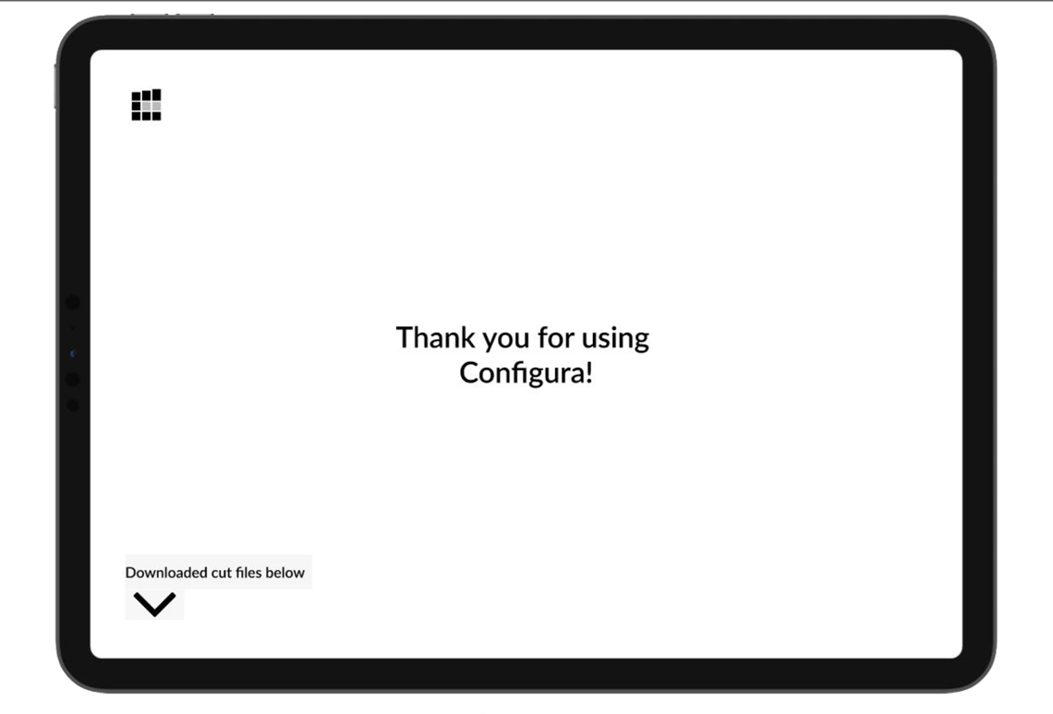
Architects simply have to input the building specifications and facade designs, via uploading their existing 3D models & patterns. They can then freely create any facade panel set with varying designs for the homeowner to choose from, and set varying densities to be optimised for weather performance. The user interface also allow prospective homeowners to preview, refine, and select their final facade design, offering greater choice to residents.
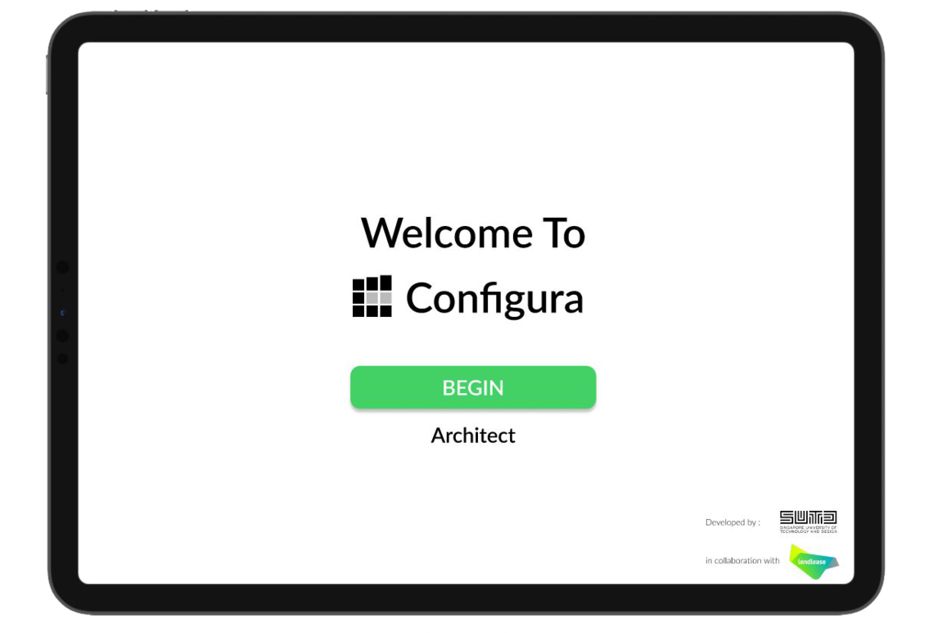
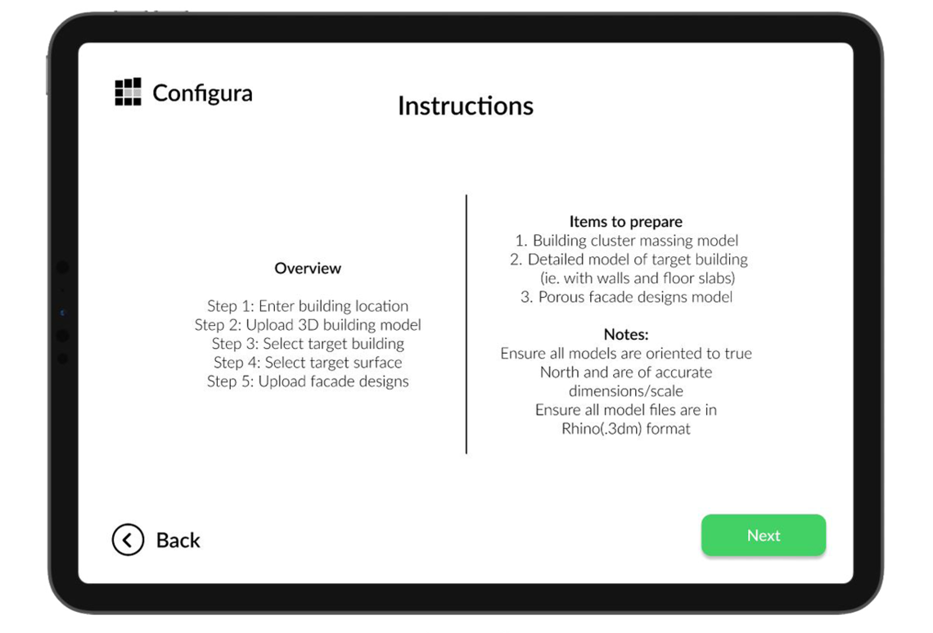
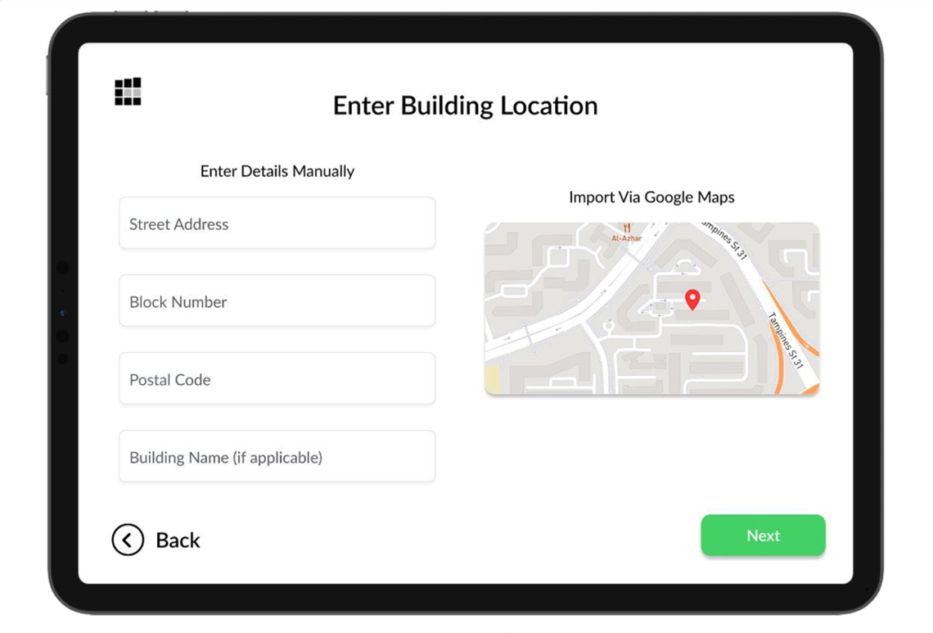
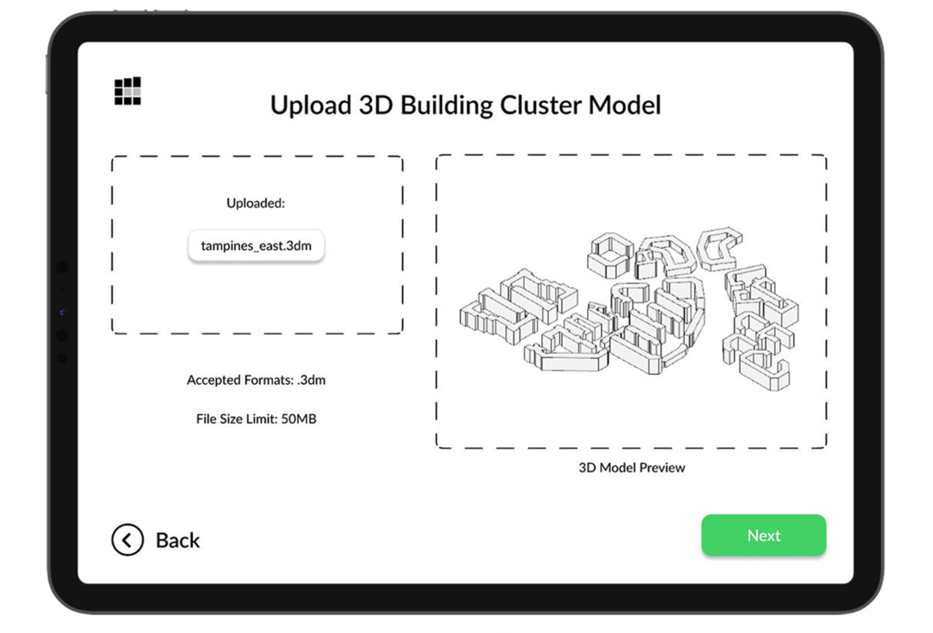
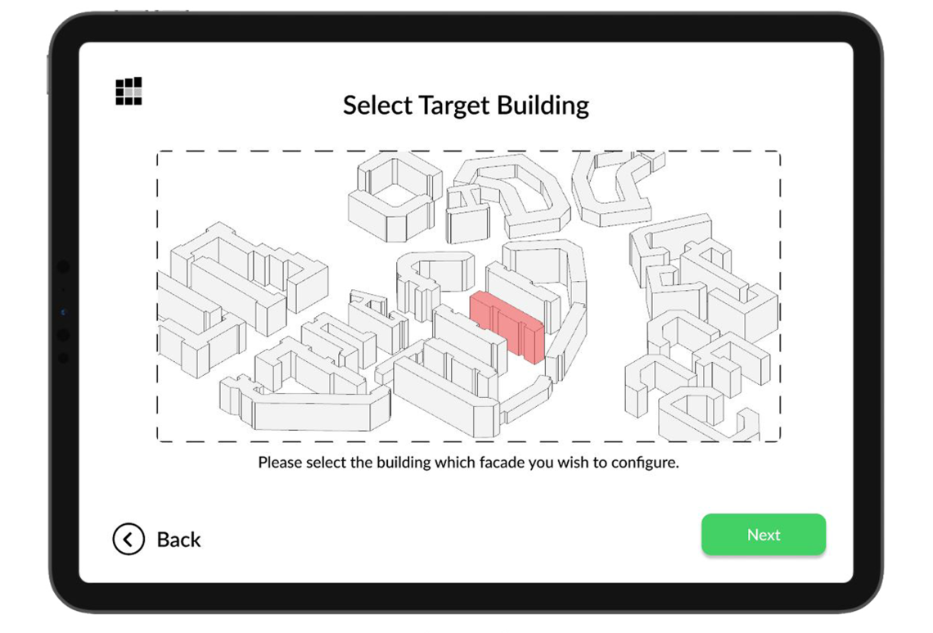
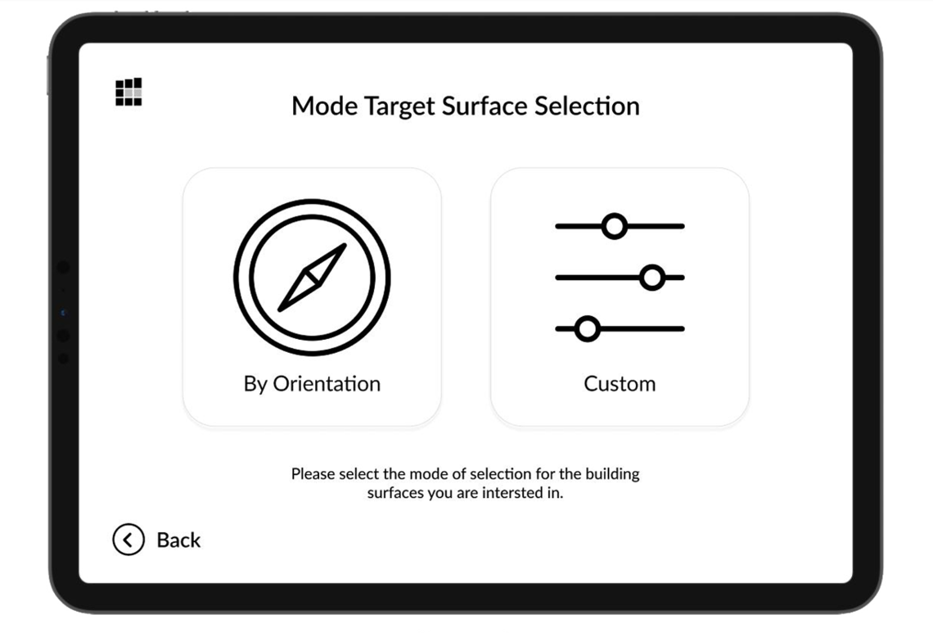
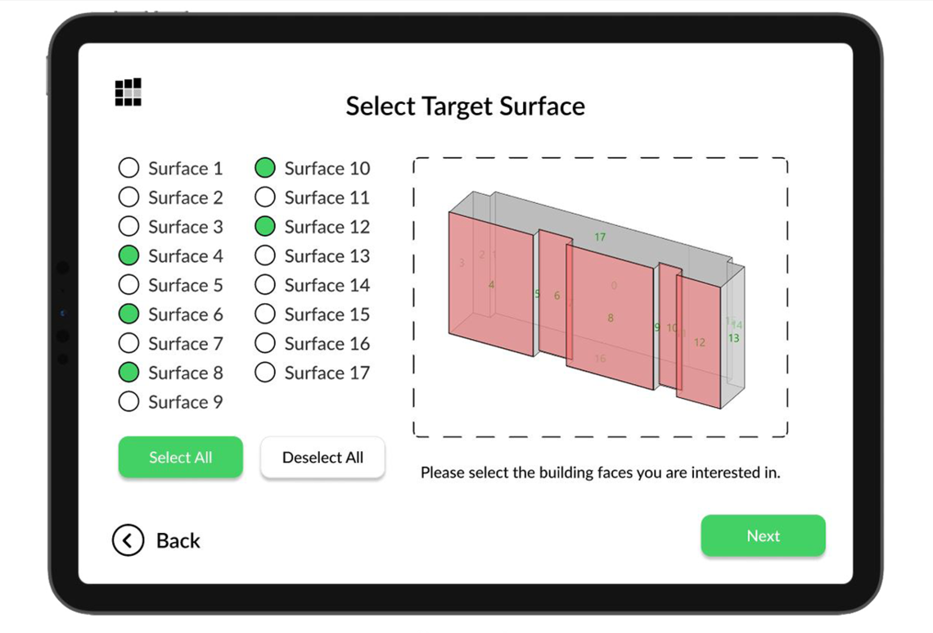
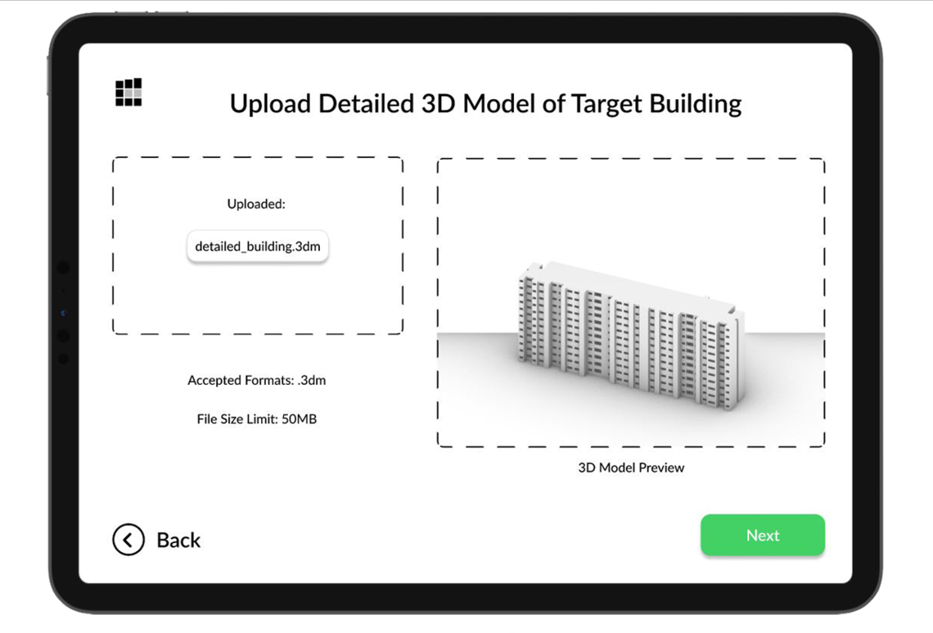
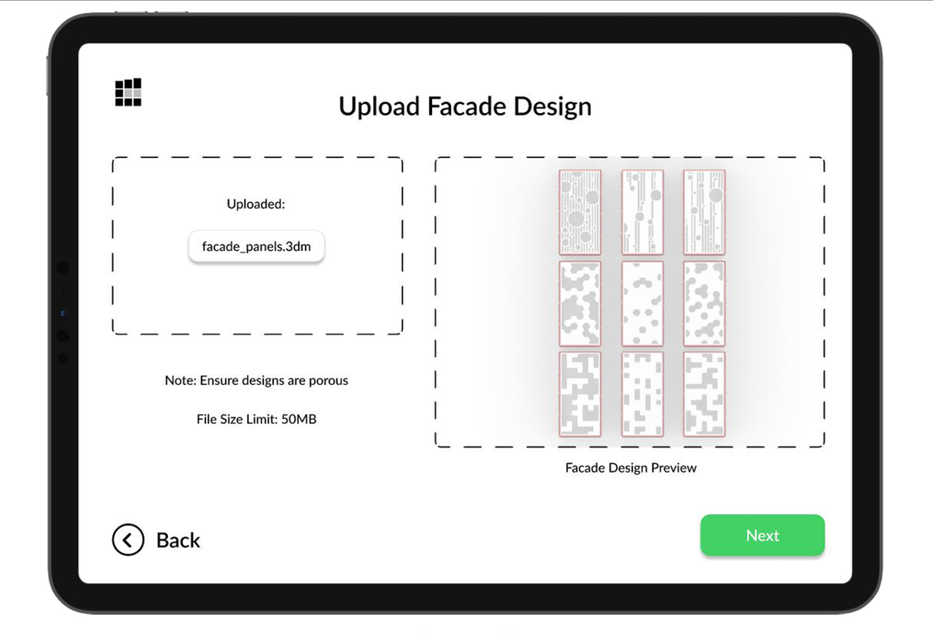
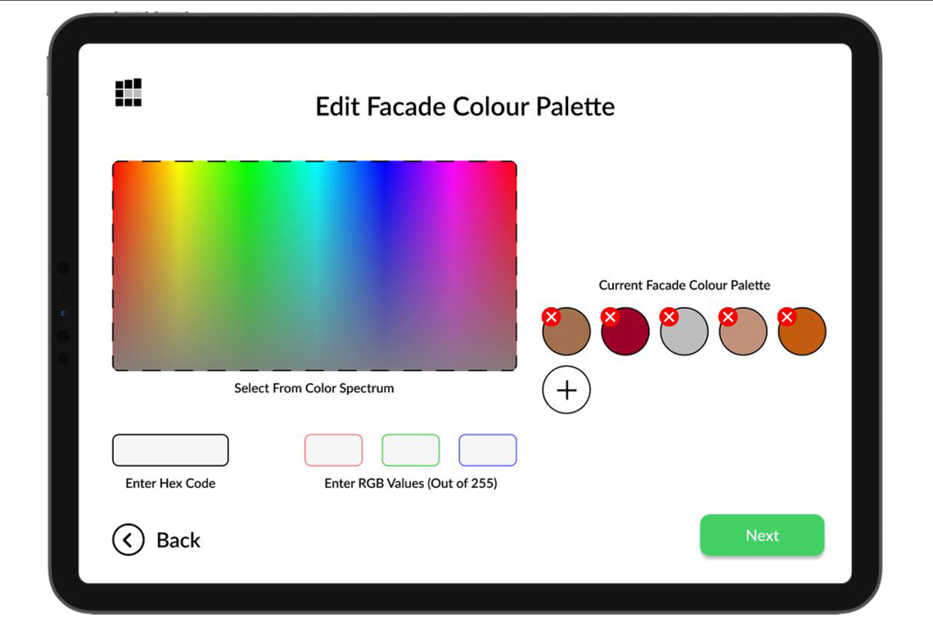
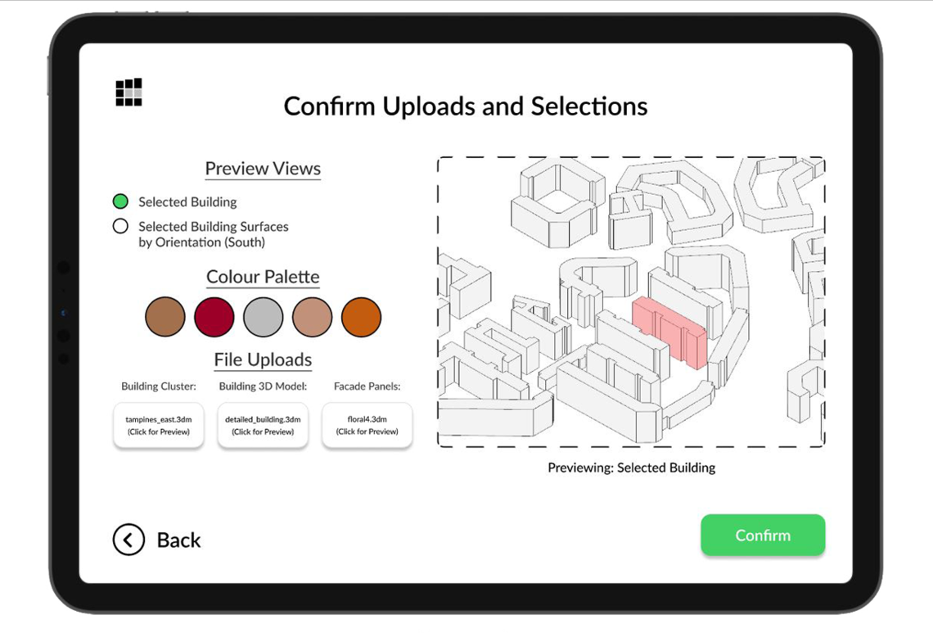

User Interface For Architect
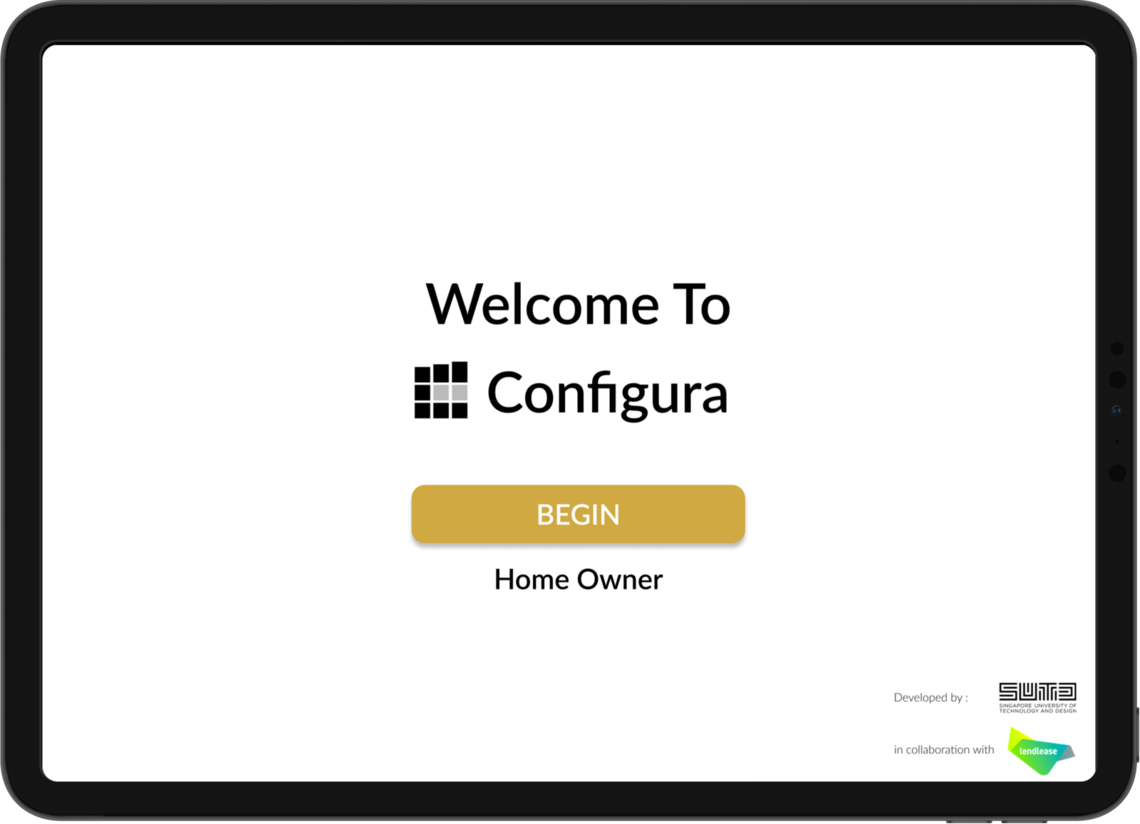
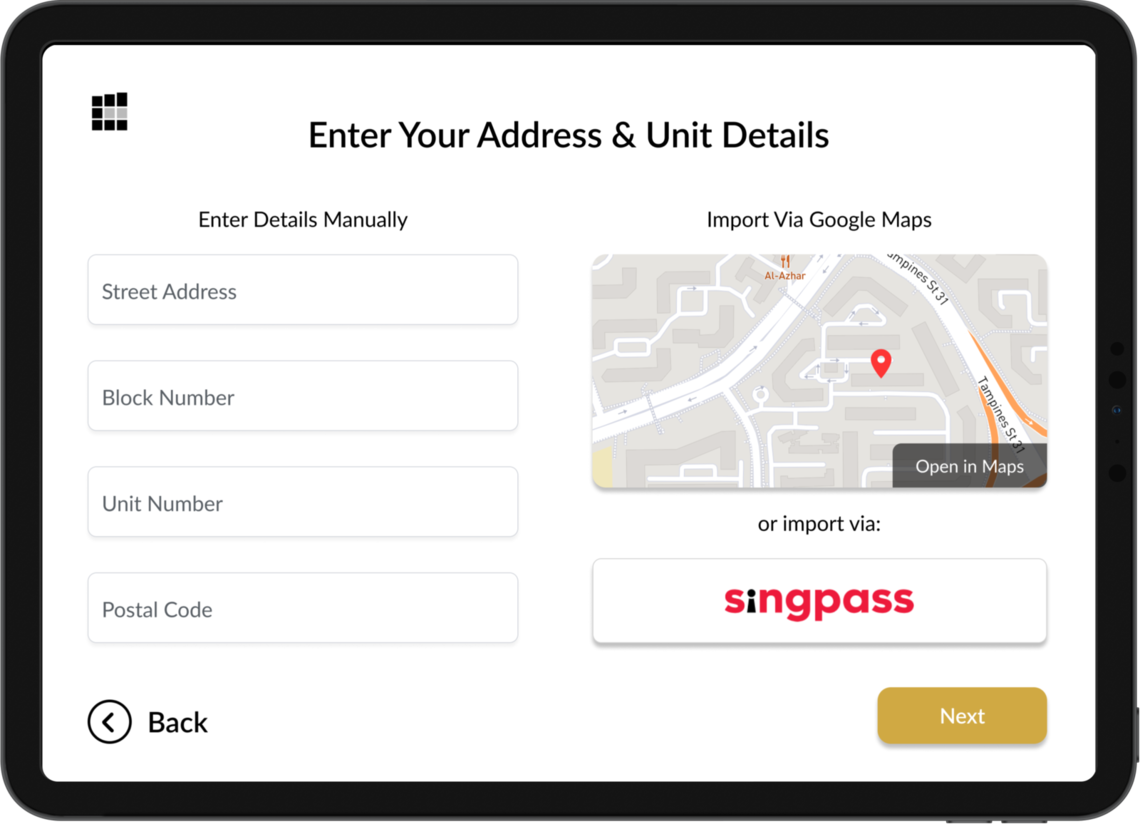
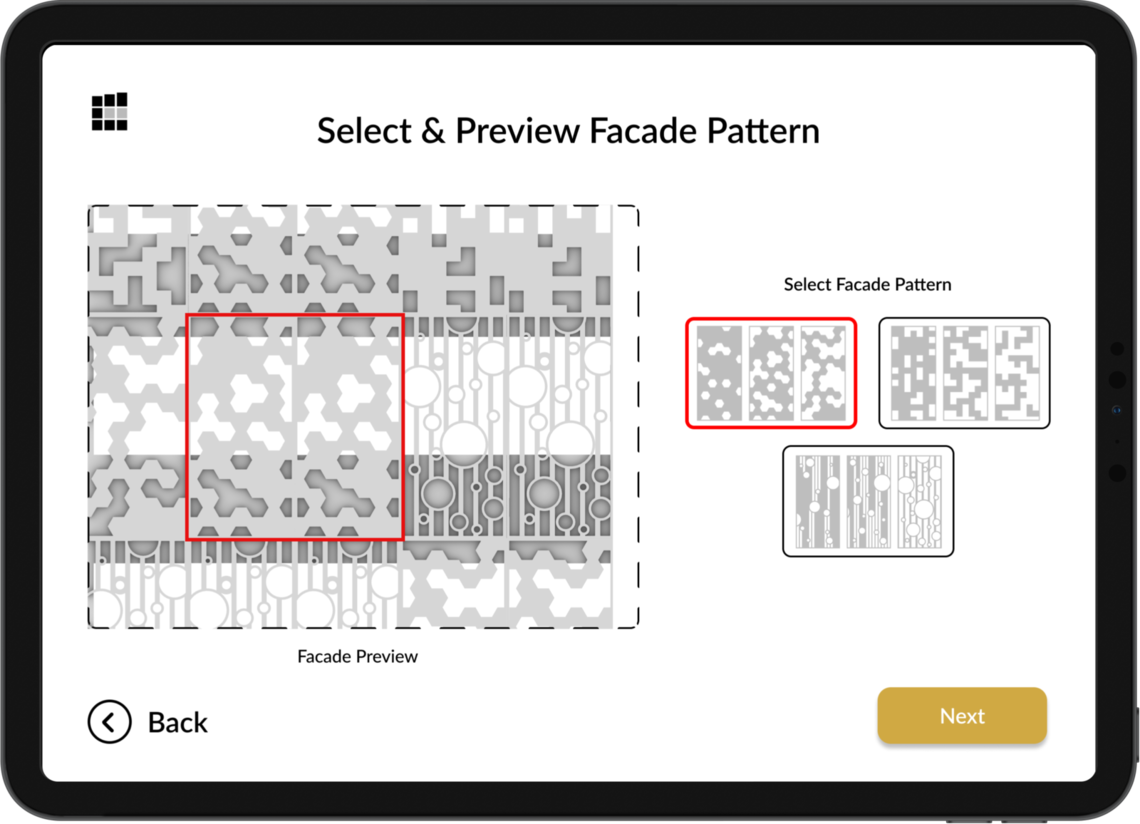
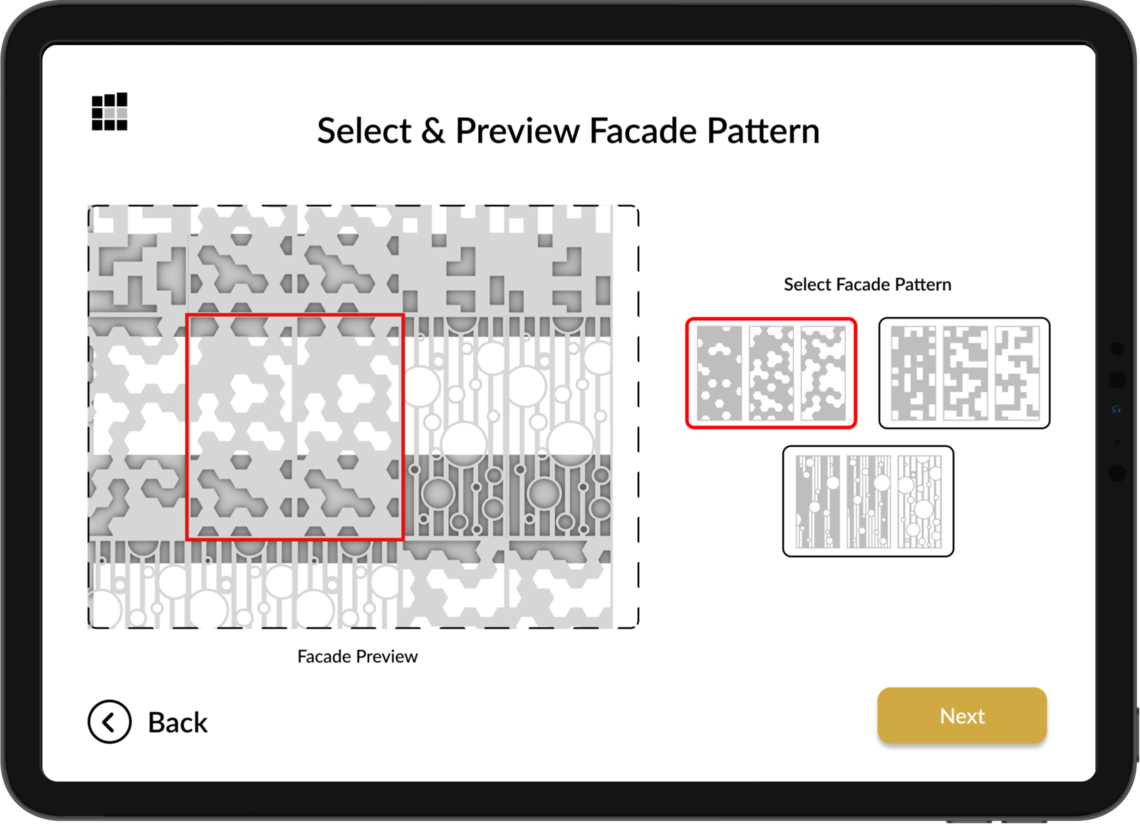
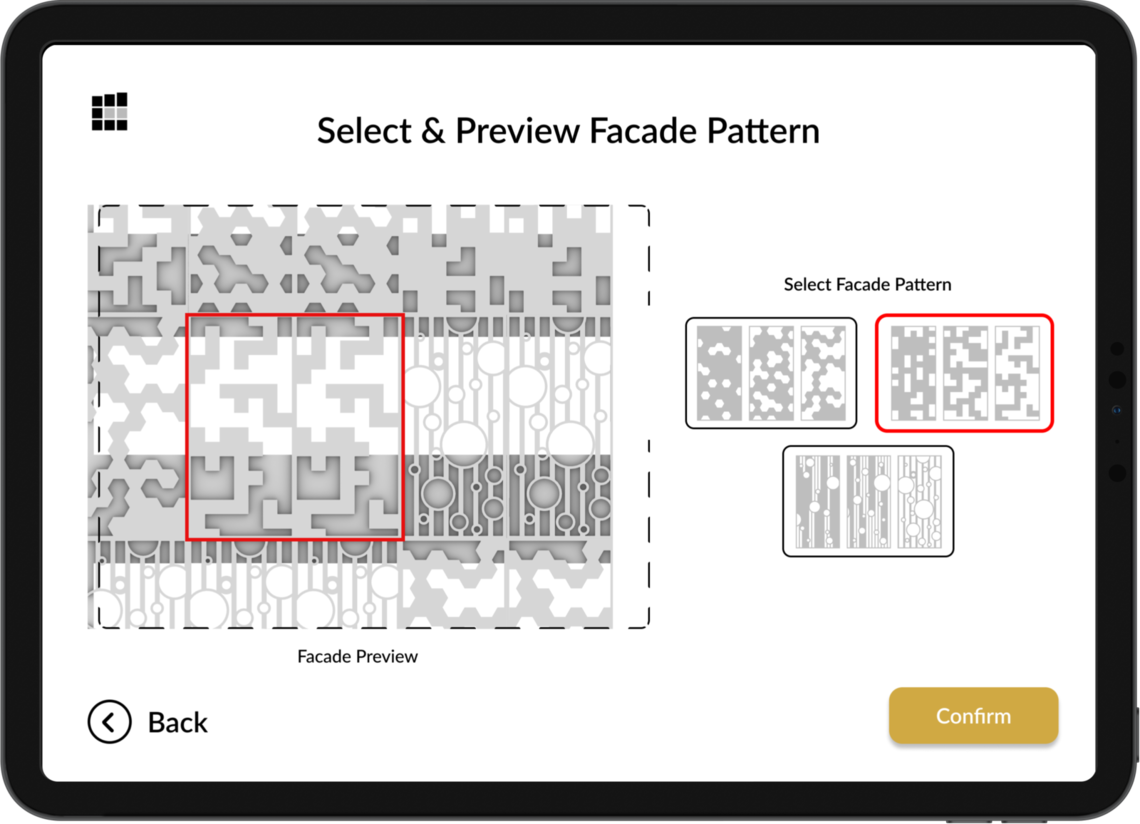
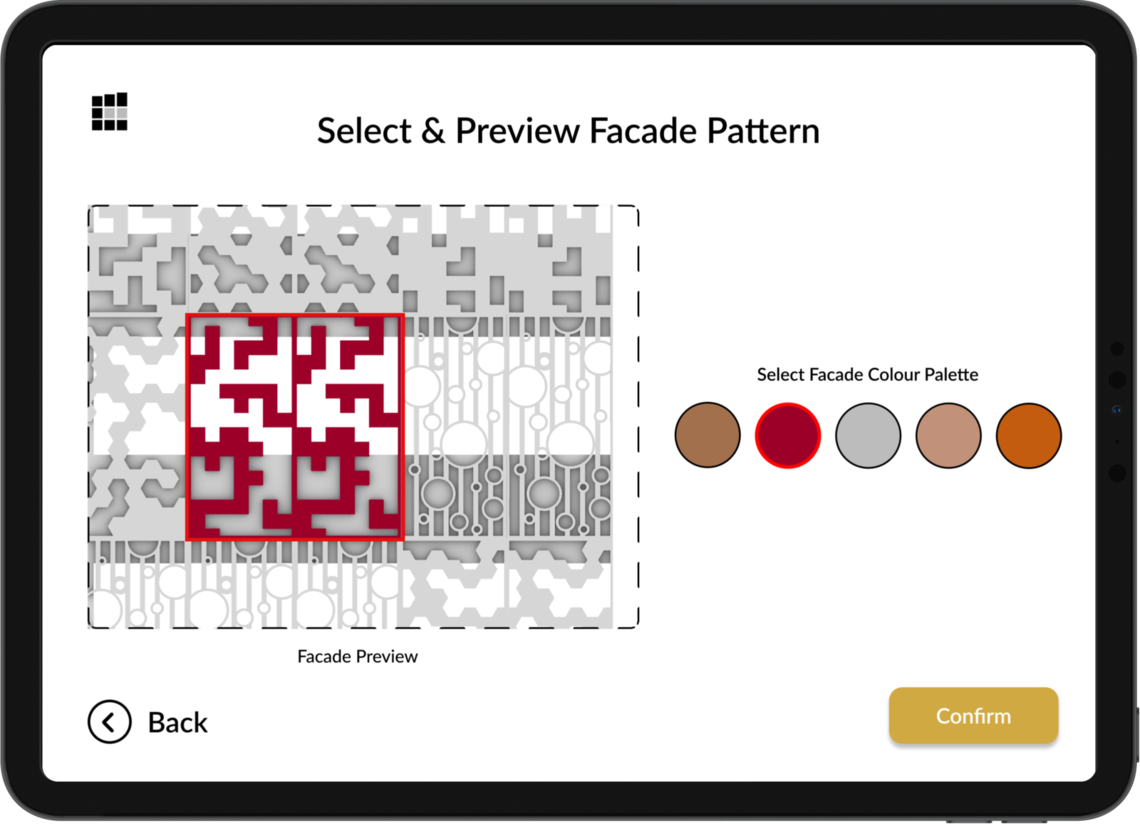
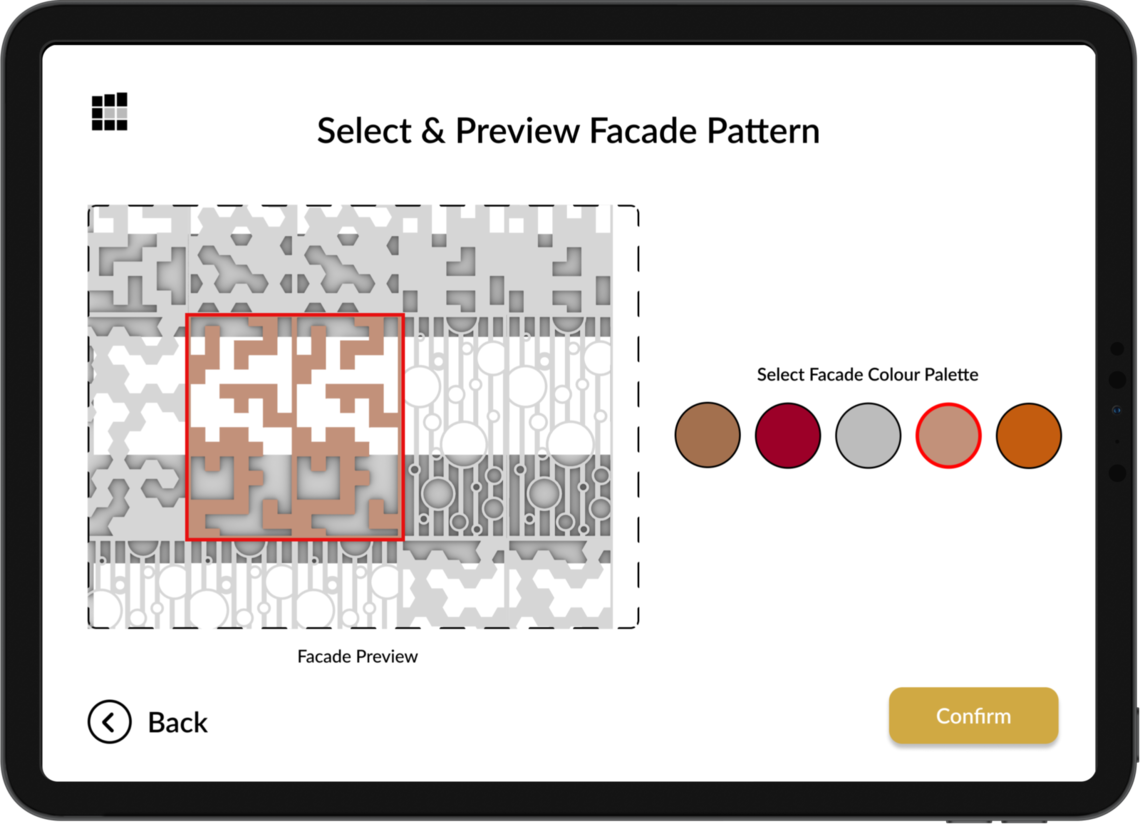

User Interface For Homeowners
The configurator first allows for the input of various, detailed parameters, such as the location of the residential building, the surface to be selected, and most crucially the choices of facade patterns & their respective materials. These will then be processed and optimized to generate a facade pattern and density for the resident's best thermal comfort.
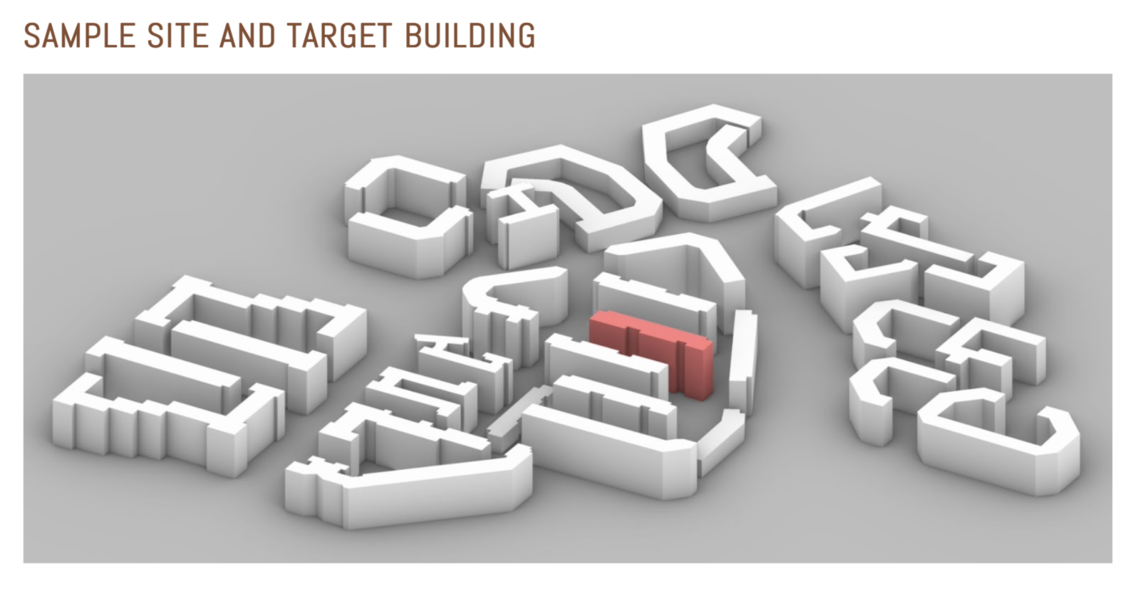
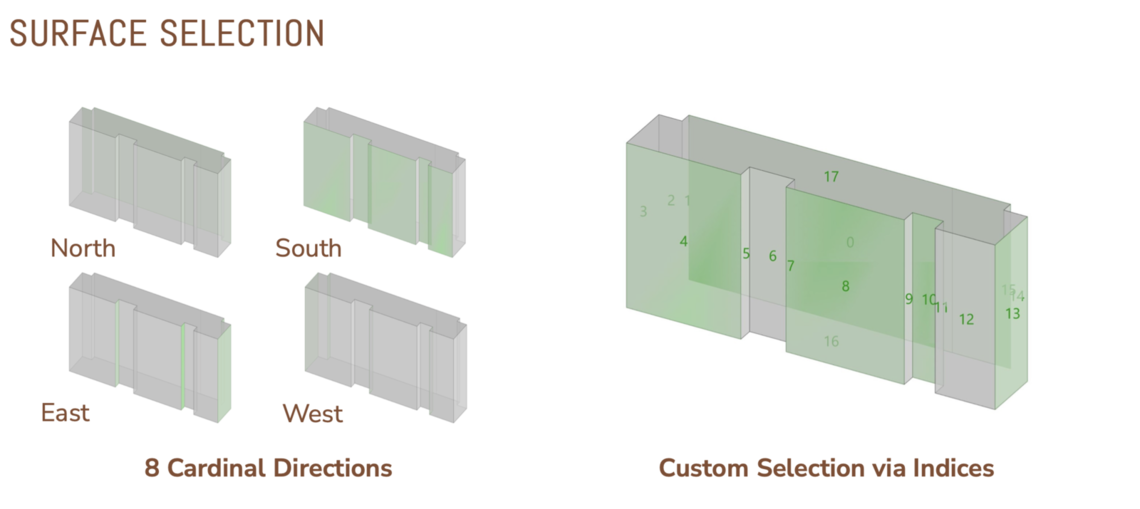
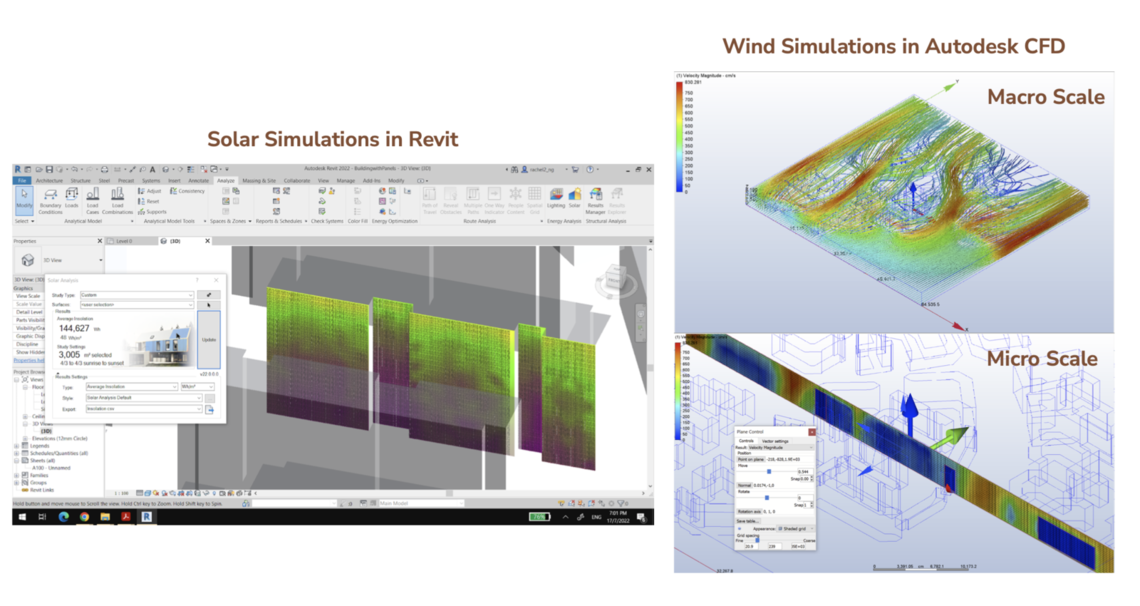
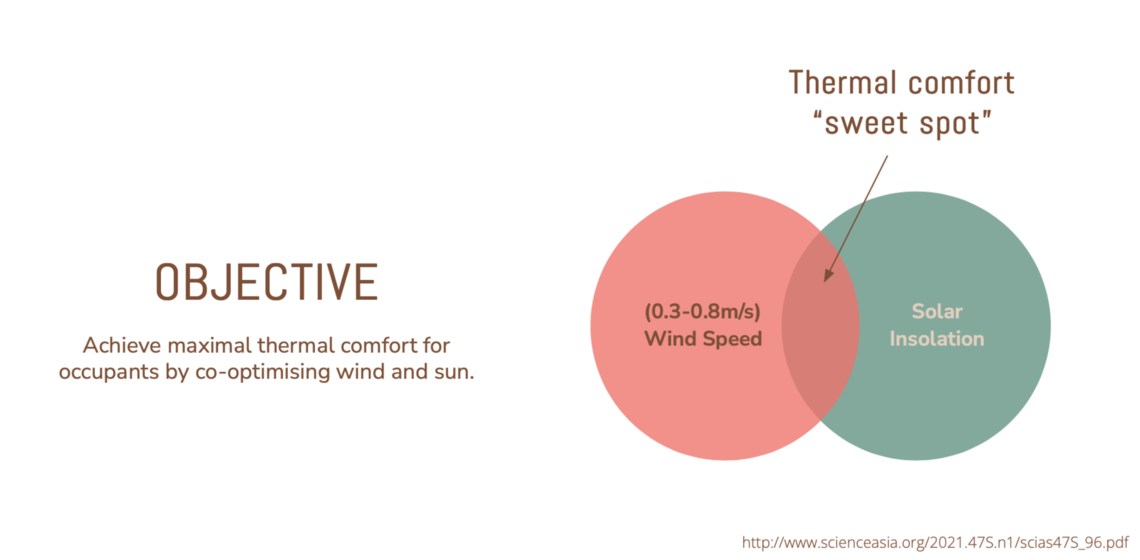
The optimization process considers environmental input of solar and wind data. Solar simulations are done via Revit, while wind simulations are conducted via Autodesk CFD. These two sets of data are then processed via multi-objective optimization to determine a "sweet spot" for the resident's thermal comfort.
SMART DESIGN GENERATION
The configurator then generates facade patterns of varying densities across the selected face of the target building, thus creating a unique design style for each homeowner and residential block. The configurator also generates components required for the facade designs, which can be obtained from our innovative & unique modular Kit of Parts system.
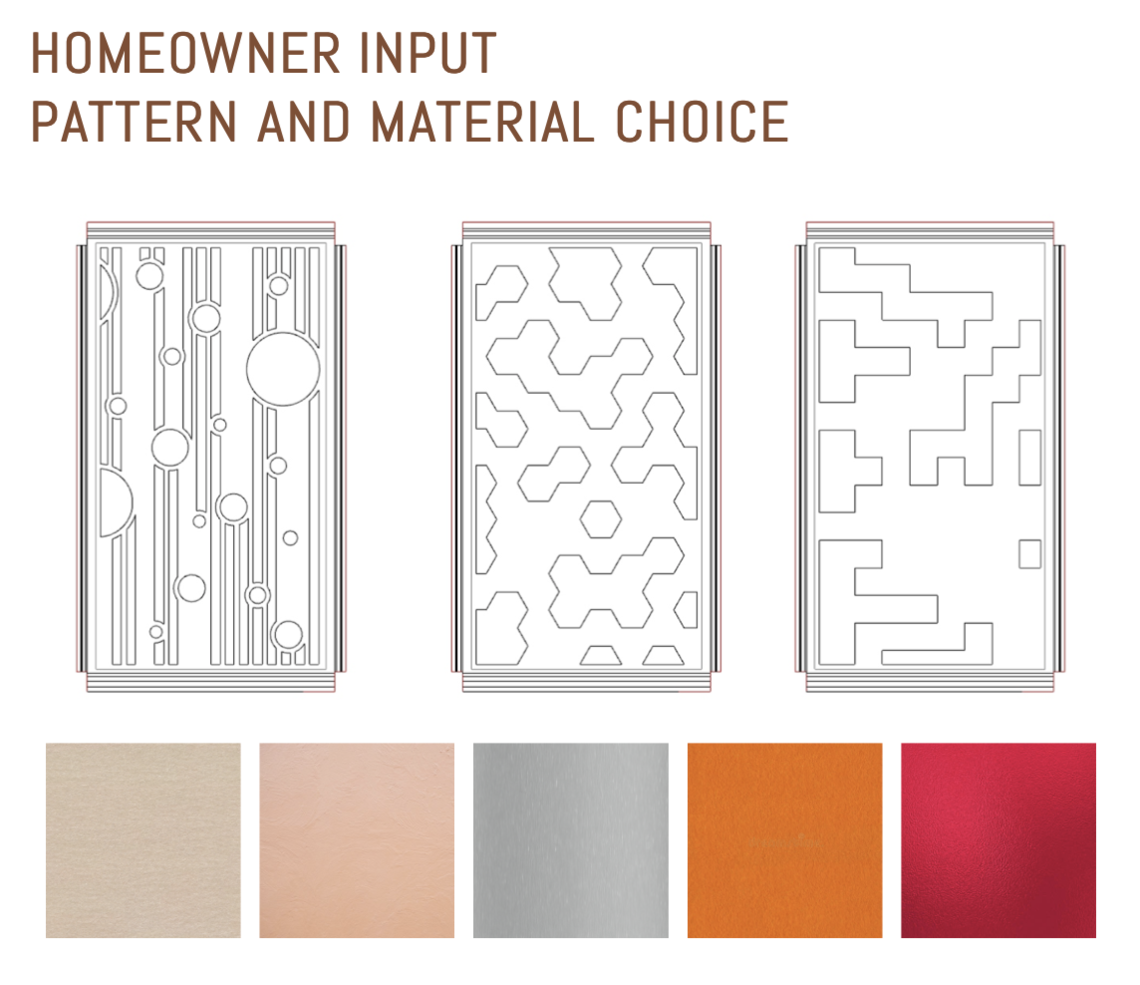
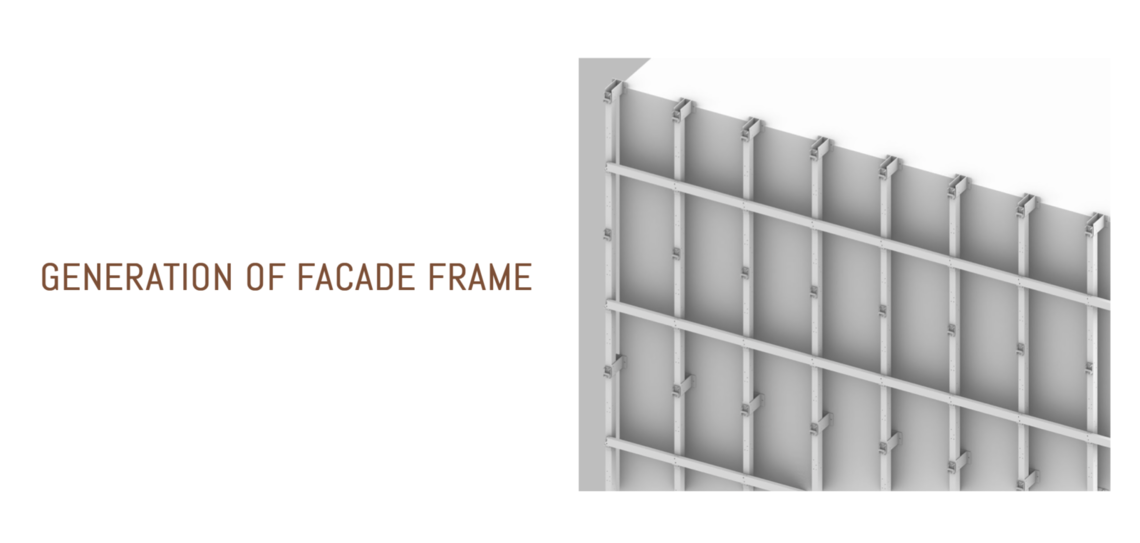
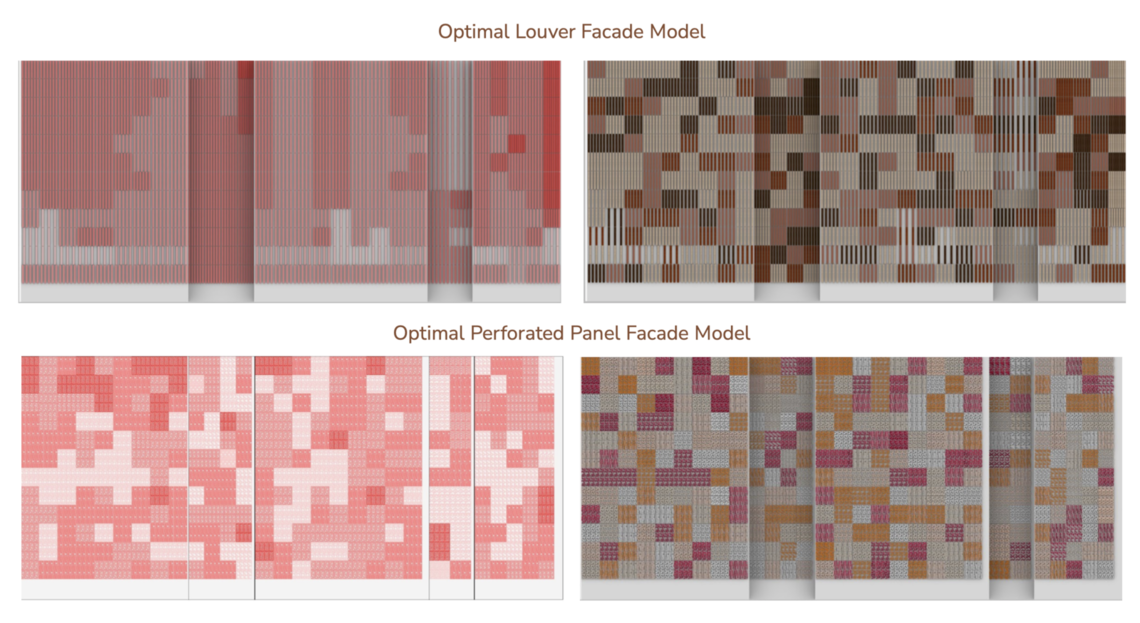
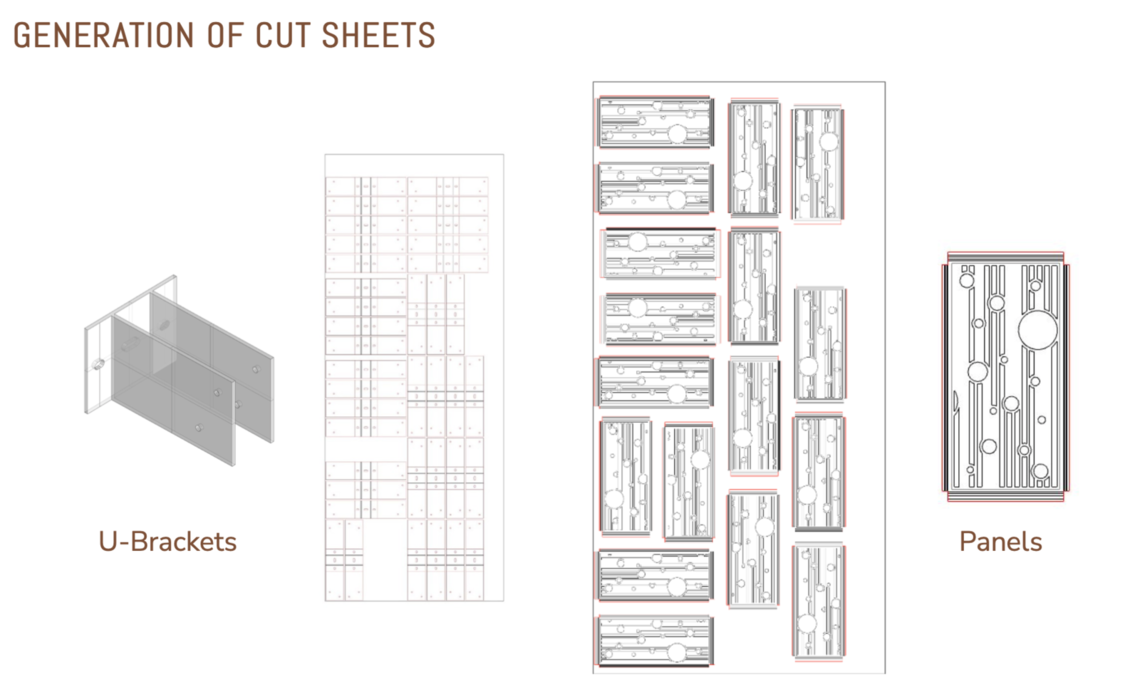
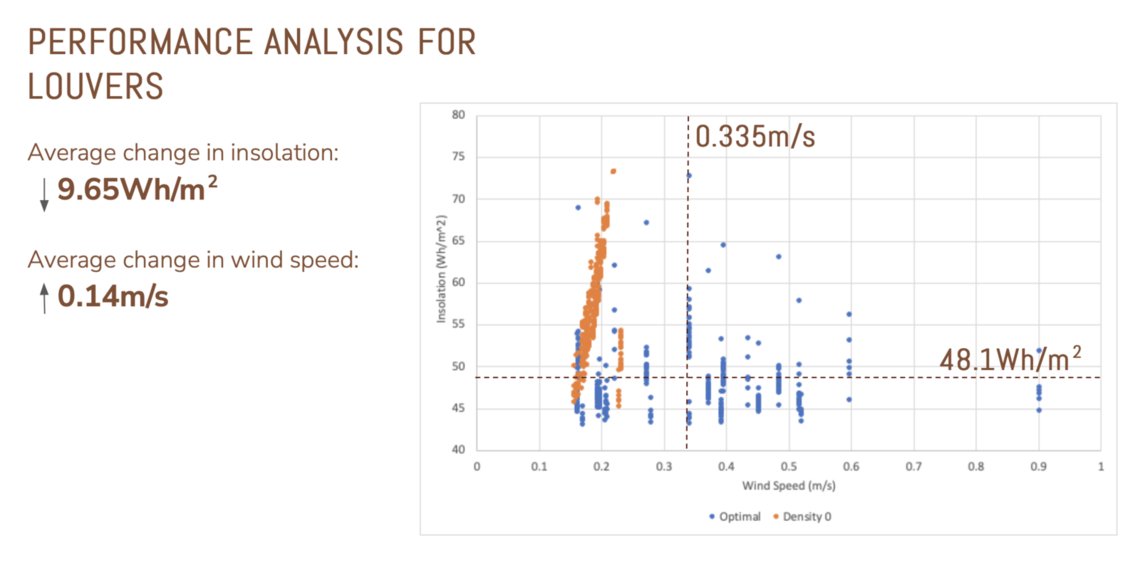
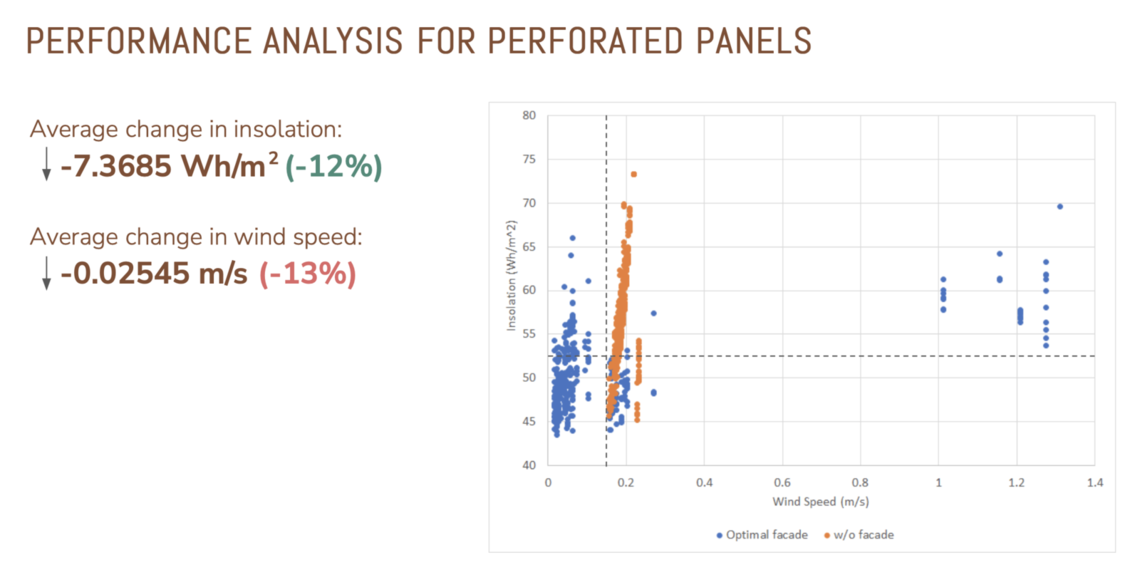
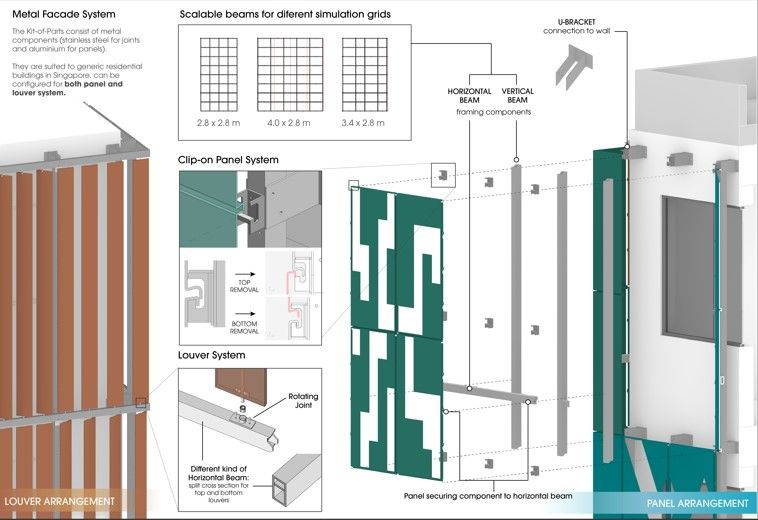
Used in the construction of the facade, this ensures the feasibility and durability of the facade, such that it can be produced at scale, assembled with ease, and secured for safety.
The Kit-of-Parts consists of customizable aluminum fenestration panels or louvers and aluminum bracket supports with stainless steel connectors. This façade system can be attached onto any existing or new residential buildings in Singapore.
KEY FEATURES of KOP
1. Scalable Framing Beams to fit any simulation grid
2. Clip On Panel System
3. Louver Joint System
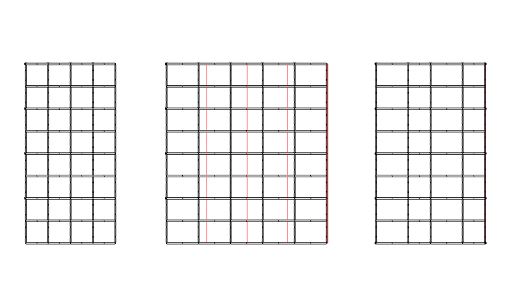
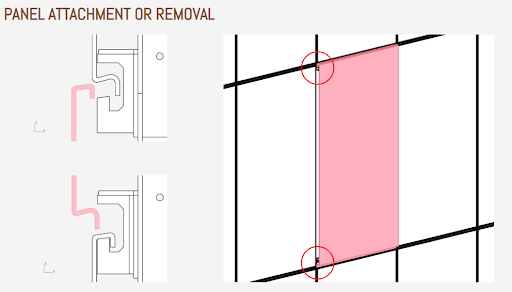
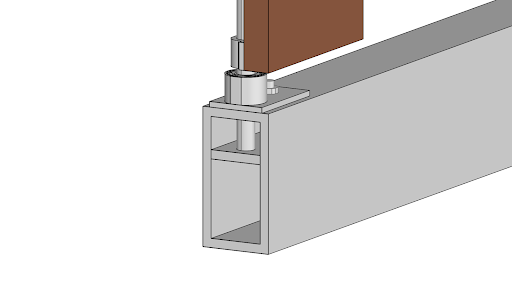
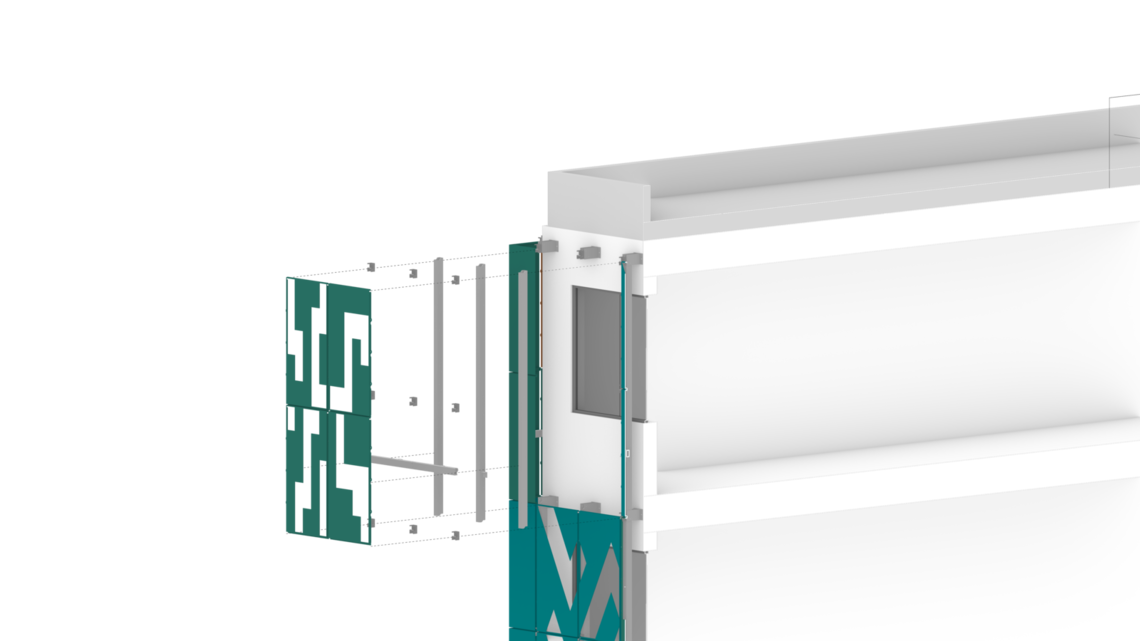
Kit Of Parts Exploded View
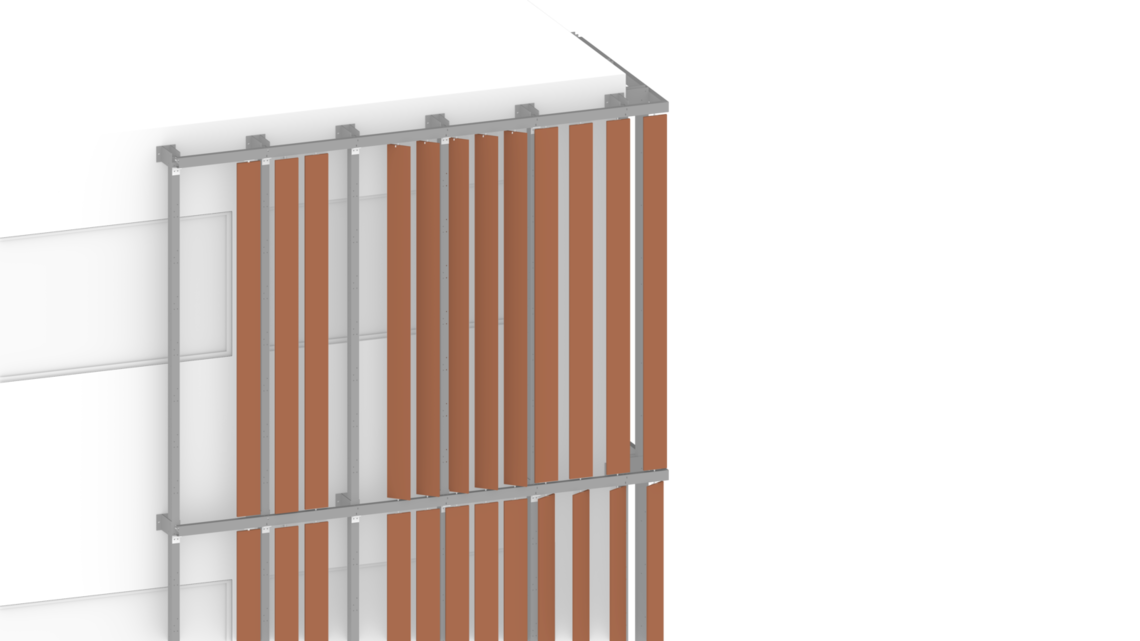
Louver System via Kit Of Parts
We built a 1:5 scale model to demonstrate how facade panels would be attached onto an external building wall and to visualise how the facade would look like at scale. The building structure was made from painted plywood, the aluminium brackets, beams, connectors and frames made to order, and the panels from waterjet-cut aluminium sheets. The colours and patterns employed are just some of the myriad possibilities open to the creativity of the architect.
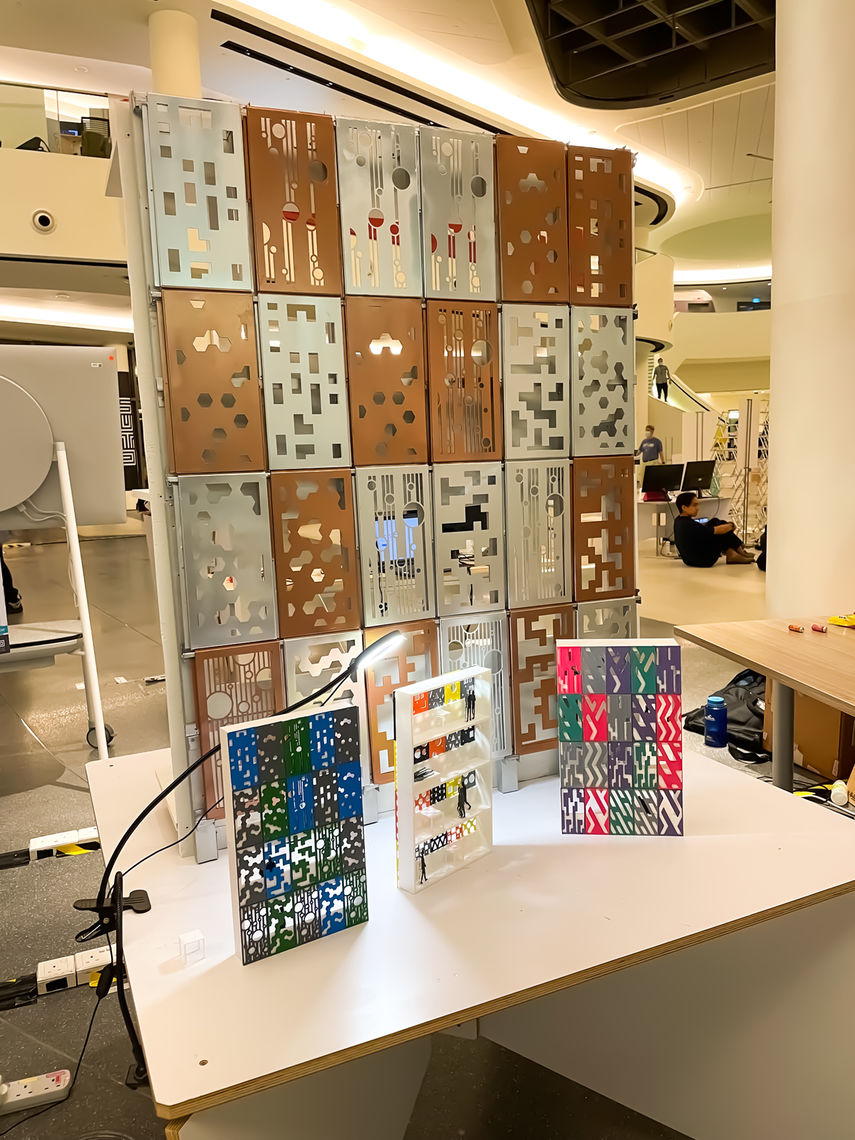
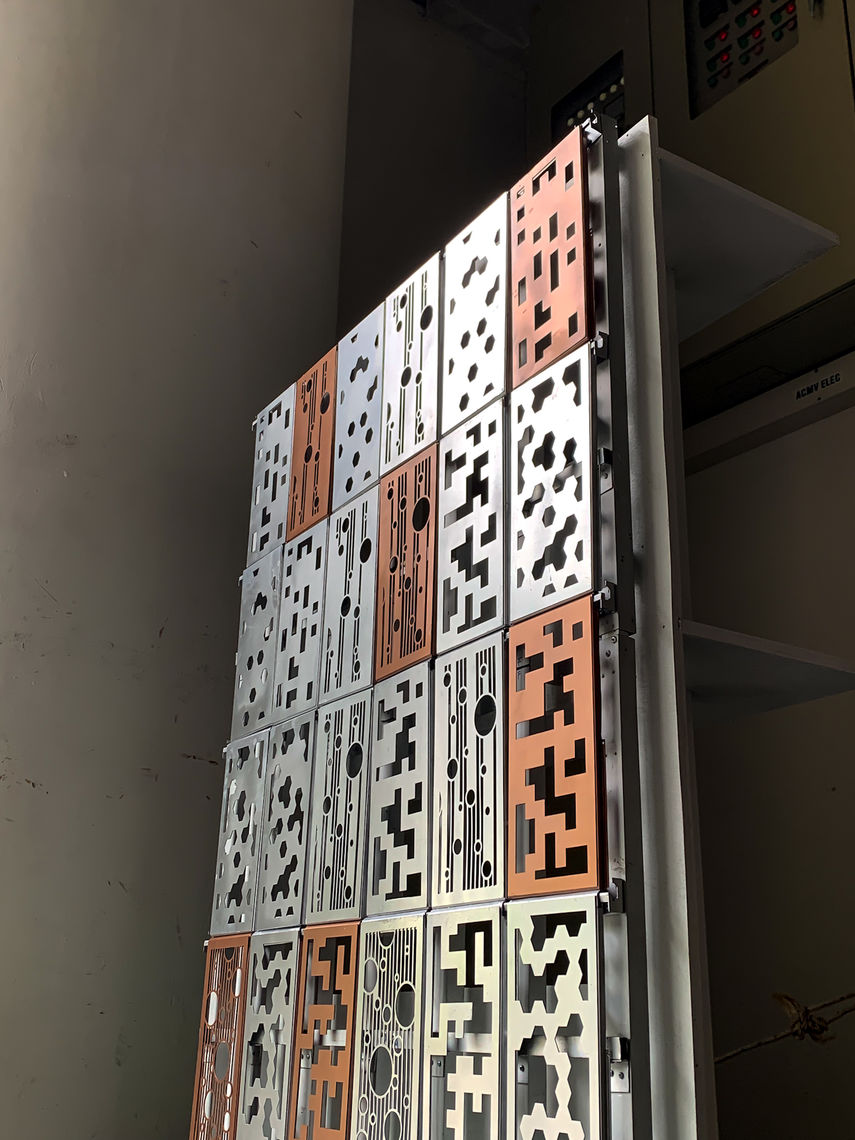
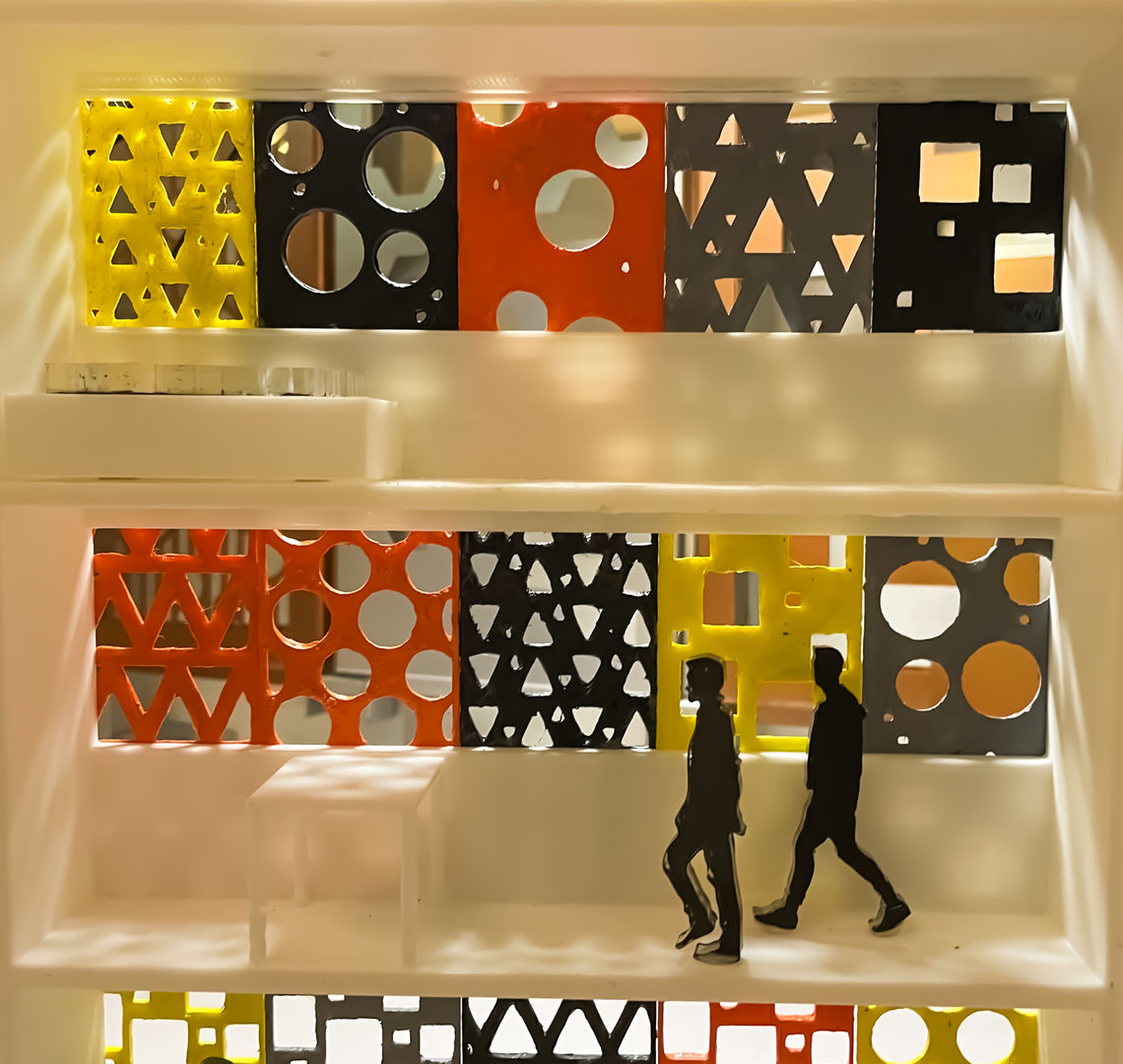

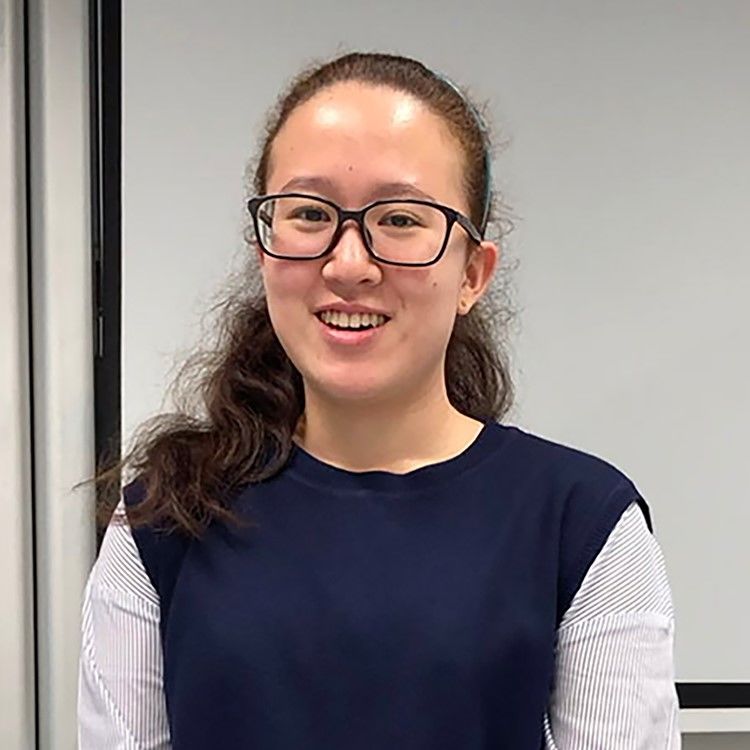 Melissa Tan Zhi Qun
Architecture and Sustainable Design
Melissa Tan Zhi Qun
Architecture and Sustainable Design
 Lyvia Anabelle Simano
Architecture and Sustainable Design
Lyvia Anabelle Simano
Architecture and Sustainable Design
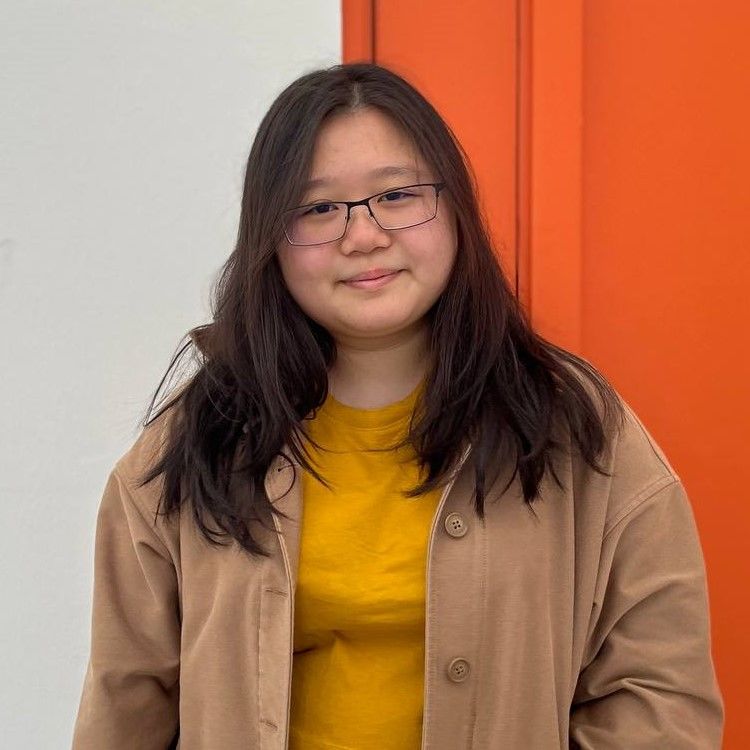 Janelle Janice Ho Jia Min
Architecture and Sustainable Design
Janelle Janice Ho Jia Min
Architecture and Sustainable Design
 Teo Wei En Glenn
Engineering Product Development
Teo Wei En Glenn
Engineering Product Development
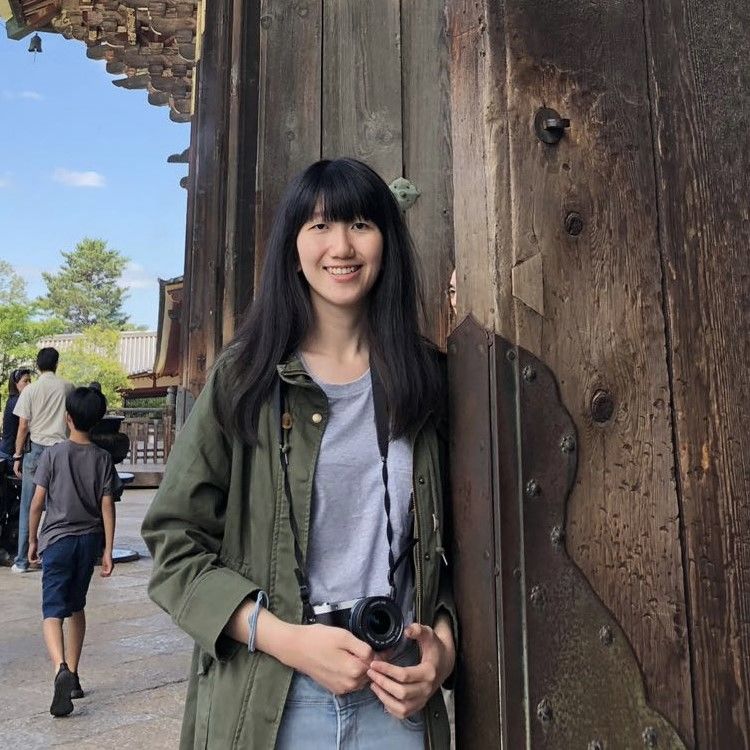 Rachel Ng Shu Qing
Engineering Product Development
Rachel Ng Shu Qing
Engineering Product Development
 Yew Seow Shuen
Engineering Systems and Design
Yew Seow Shuen
Engineering Systems and Design
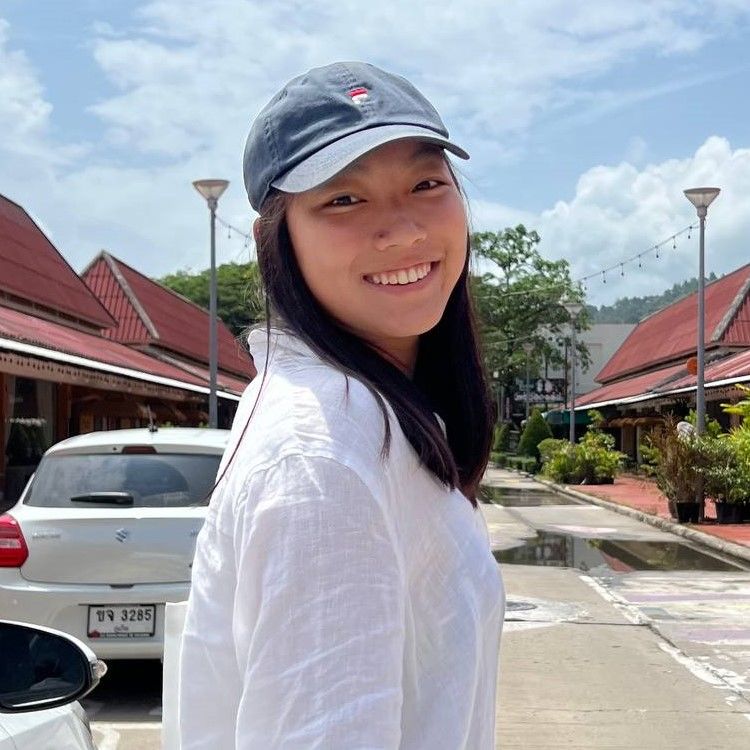 Heather Lee Xuan Hui
Engineering Systems and Design
Heather Lee Xuan Hui
Engineering Systems and Design

Melissa Tan Zhi Qun
Architecture and Sustainable Design

Lyvia Anabelle Simano
Architecture and Sustainable Design

Janelle Janice Ho Jia Min
Architecture and Sustainable Design

Teo Wei En Glenn
Engineering Product Development

Rachel Ng Shu Qing
Engineering Product Development

Yew Seow Shuen
Engineering Systems and Design

Heather Lee Xuan Hui
Engineering Systems and Design
© 2022 SUTD

